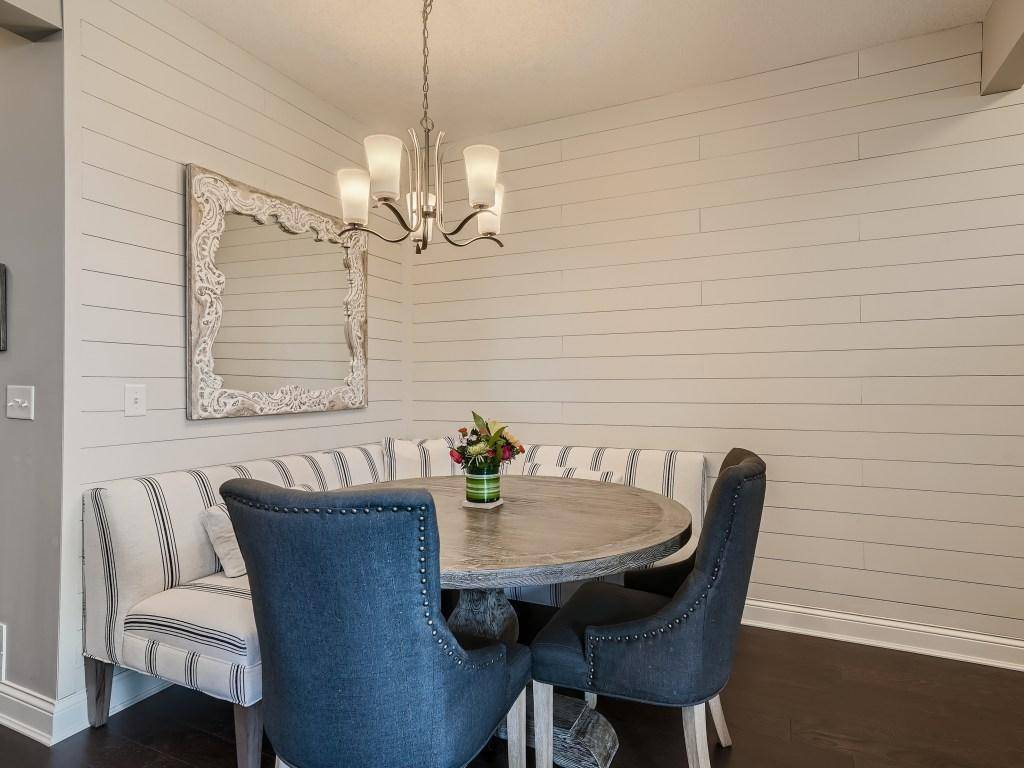$320,000
$329,900
3.0%For more information regarding the value of a property, please contact us for a free consultation.
3 Beds
3 Baths
1,331 SqFt
SOLD DATE : 07/17/2025
Key Details
Sold Price $320,000
Property Type Single Family Home
Listing Status Sold
Purchase Type For Sale
Square Footage 1,331 sqft
Price per Sqft $240
Subdivision Woodland Cove
MLS Listing ID 6675442
Sold Date 07/17/25
Style (TH) Side x Side
Bedrooms 3
Full Baths 2
Half Baths 1
HOA Fees $335
Year Built 2014
Annual Tax Amount $2,859
Lot Size 1,306 Sqft
Acres 0.03
Lot Dimensions 20 x 58
Property Description
Stunning Woodland Cove neighborhood is an ideal location within this resort like community far away from the hustle and bustle of highway and city sounds. Take the trail to your Resort-Style amenities to enjoy the premium clubhouse featuring kitchen, indoor fireplace, luxurious main pool overlooking Lake Minnetonka, and spending evenings around the expansive Outdoor Fire Table Area. Right out your front door enjoy expansive yard/park and steps away to the playground. This home features an open-concept main floor, shiplap designed wall upon entry and dining space, nice kitchen and sit bar counter. The second floor features a primary suite including full bath, duo sinks & walk in closet. Also are two additional bedrooms, (ideal for family, guests, or a home office) full bath, laundry closet, small loft area leading to the second floor deck. This vibrant community offers two swimming pools, parks, and scenic trails, creating the perfect balance of relaxation and recreation. Conveniently located just off Lake Minnetonka, with a brand-new grocery store and coffee shop right at the neighborhood entrance.
Location
State MN
County Hennepin
Community Woodland Cove
Direction Hwy 7 to Kings Point Road (round a bout), Right on Big Woods and right onto Crosby Court. Best to park in front of street. Much easier to get to the front door lockbox.
Rooms
Basement None
Interior
Heating Forced Air
Fireplace No
Laundry Laundry Closet, Upper Level, Washer Hookup
Exterior
Parking Features Tuckunder Garage
Garage Spaces 2.0
Roof Type Age Over 8 Years,Asphalt Shingles
Accessibility None
Porch Deck
Total Parking Spaces 2
Building
Water City Water/Connected
Architectural Style (TH) Side x Side
Others
HOA Fee Include Building Exterior,Lawn Care,Outside Maintenance,Professional Mgmt,Recreation Facility,Shared Amenities,Snow Removal
Senior Community No
Tax ID 3411724240059
Acceptable Financing Cash, Conventional, FHA, VA
Listing Terms Cash, Conventional, FHA, VA
Read Less Info
Want to know what your home might be worth? Contact us for a FREE valuation!

Our team is ready to help you sell your home for the highest possible price ASAP
"My job is to find and attract mastery-based agents to the office, protect the culture, and make sure everyone is happy! "






