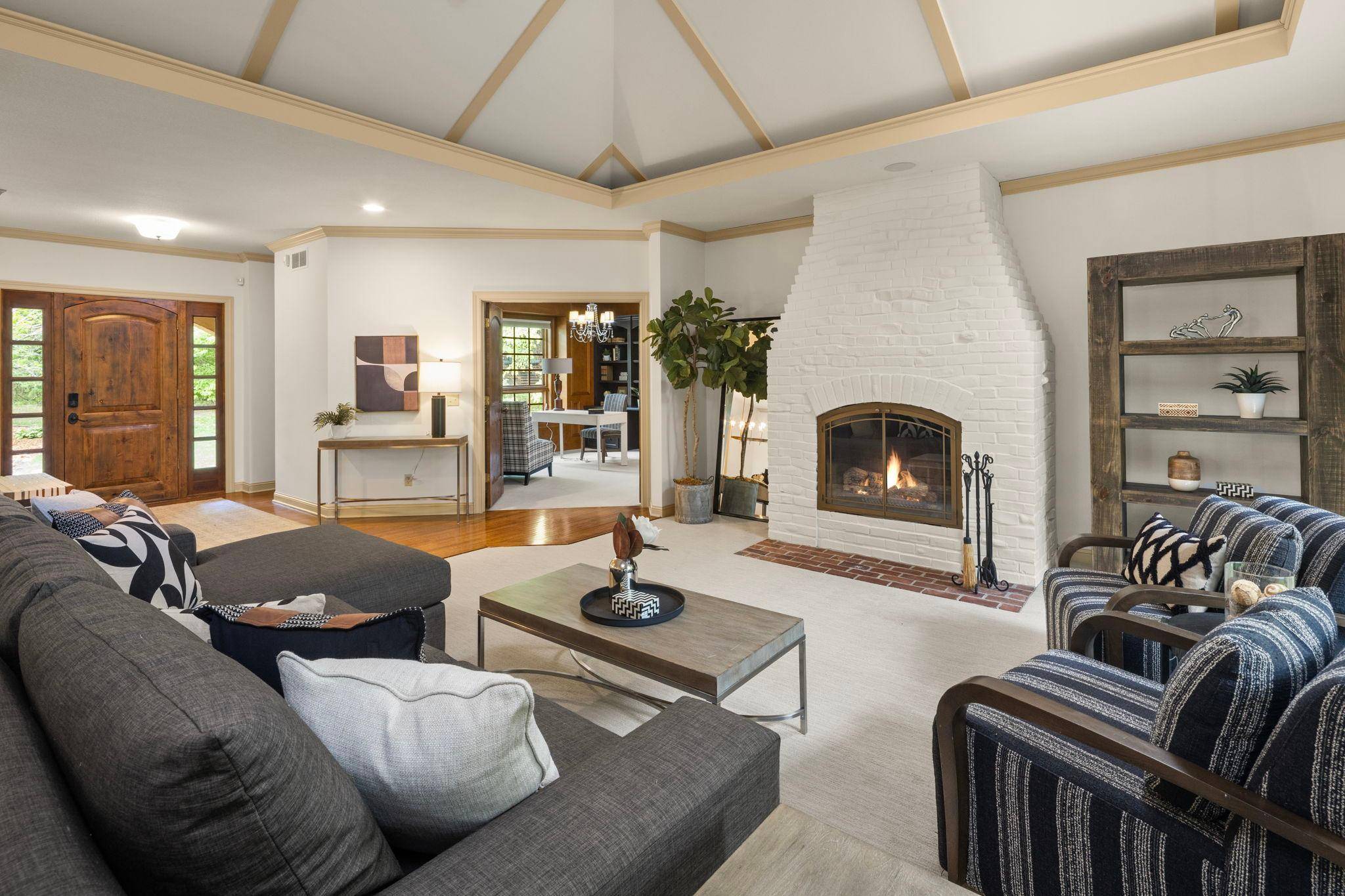$1,295,000
$1,295,000
For more information regarding the value of a property, please contact us for a free consultation.
4 Beds
4 Baths
4,122 SqFt
SOLD DATE : 07/16/2025
Key Details
Sold Price $1,295,000
Property Type Single Family Home
Listing Status Sold
Purchase Type For Sale
Square Footage 4,122 sqft
Price per Sqft $314
Subdivision Mary Lake Woods
MLS Listing ID 6722247
Sold Date 07/16/25
Style (SF) Single Family
Bedrooms 4
Full Baths 1
Half Baths 1
Three Quarter Bath 2
HOA Fees $275
Year Built 1999
Annual Tax Amount $12,658
Lot Size 1.080 Acres
Acres 1.08
Lot Dimensions 207x306x248x41x180
Property Description
This handsome home is set on a beautiful one acre wooded lot close to downtown Excelsior, Lake Minnetonka, and numerous retail and dining options. The superior craftsmanship and quality are evident immediately and include a vaulted great room, a gorgeous paneled office, extensive millwork, exquisite tile, and two statement fireplaces. This beautiful home offers one-level living and an open floor plan that's perfect for entertaining or quiet family time. A vaulted, screened porch featuring a tongue and groove ceiling updated in 2018—overlooks tranquil wetlands with natural screening for enhanced privacy. The walk-out lower level includes a richly paneled family room and three bedrooms, including a guest suite with en suite 3/4 bath. Further updates include a new roof (2024), lighting, appliances, washer and dryer, hood and backsplash, and electric blinds. Located in the Minnetonka School District and zoned for Minnewashta Elementary. A remarkable opportunity!
Location
State MN
County Hennepin
Community Mary Lake Woods
Direction Follow County Rd 101 S and MN-7 W to Shorewood, Take Academy Ave and Yellowstone Trail to Mary Lake Trail in Shorewood.
Rooms
Basement Concrete Block, Drain Tiled, Egress Windows, Full, Sump Pump
Interior
Heating Forced Air, In-Floor Heating
Fireplaces Type Family Room, Gas Burning, Living Room
Fireplace Yes
Laundry Laundry Room, Main Level, Sink
Exterior
Parking Features Garage Door Opener, Heated Garage, Insulated Garage
Garage Spaces 3.0
Roof Type Architectural Shingle
Accessibility None
Porch Deck, Patio, Screened
Total Parking Spaces 3
Building
Lot Description Tree Coverage - Medium
Water Well
Architectural Style (SF) Single Family
Structure Type Brick,Stone
Others
HOA Fee Include Other
Senior Community No
Tax ID 3311723410040
Acceptable Financing Adj Rate/Gr Payment, Cash, Conventional
Listing Terms Adj Rate/Gr Payment, Cash, Conventional
Read Less Info
Want to know what your home might be worth? Contact us for a FREE valuation!

Our team is ready to help you sell your home for the highest possible price ASAP
"My job is to find and attract mastery-based agents to the office, protect the culture, and make sure everyone is happy! "






