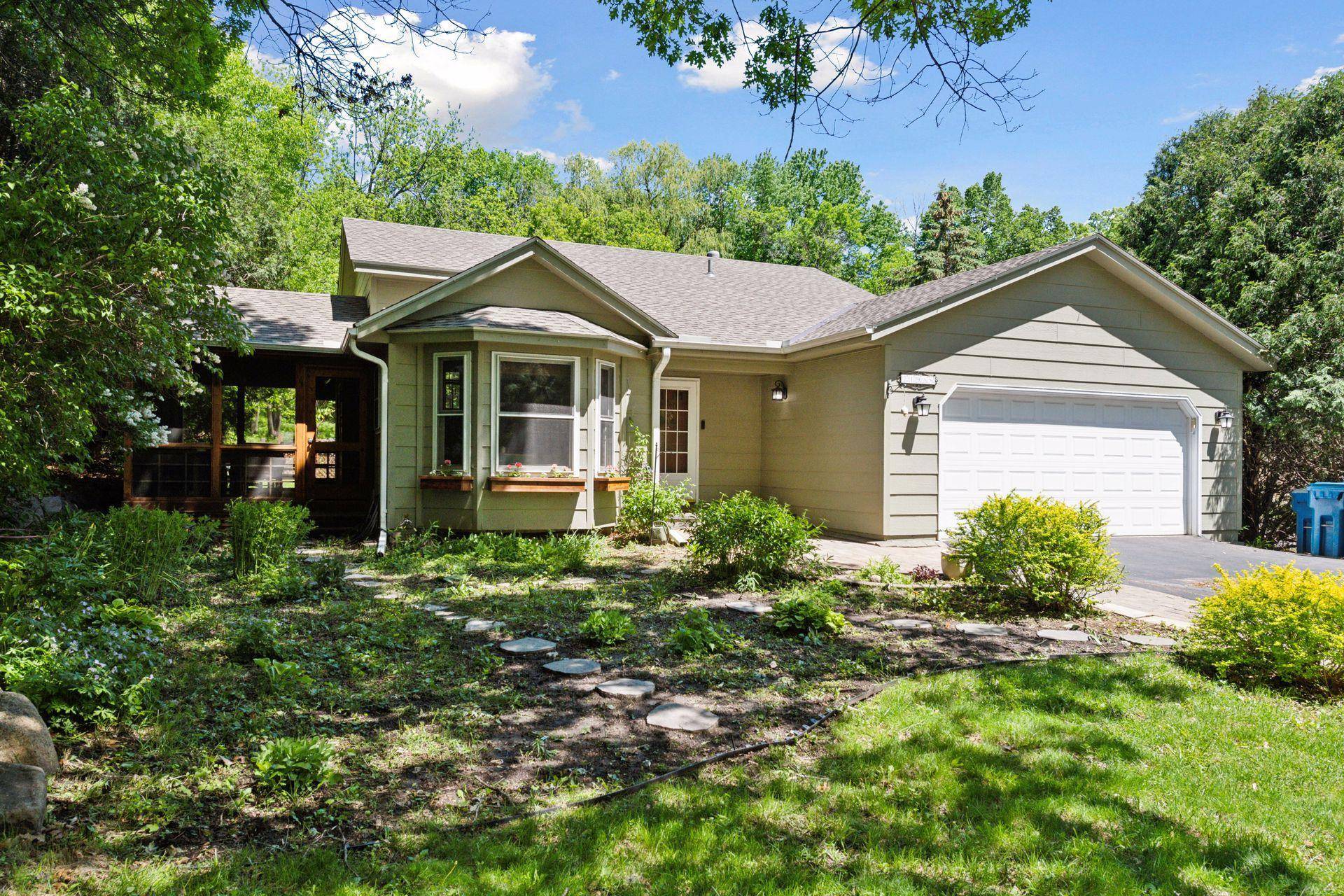$500,000
$500,000
For more information regarding the value of a property, please contact us for a free consultation.
3 Beds
2 Baths
2,079 SqFt
SOLD DATE : 06/23/2025
Key Details
Sold Price $500,000
Property Type Single Family Home
Listing Status Sold
Purchase Type For Sale
Square Footage 2,079 sqft
Price per Sqft $240
Subdivision Auditors Sub 120
MLS Listing ID 6688206
Sold Date 06/23/25
Style (SF) Single Family
Bedrooms 3
Full Baths 1
Three Quarter Bath 1
Year Built 1989
Annual Tax Amount $7,501
Lot Size 0.490 Acres
Acres 0.49
Lot Dimensions 116x64x274x242
Property Description
Absolutely move-in ready! Nestled on a peaceful, wooded cul-de-sac just a short stroll from charming Excelsior, this gem offers the perfect blend of tranquility and convenience. Enjoy the lake, boutique shopping, and fabulous dining just minutes from your doorstep. Step inside to find a beautiful open concept kitchen with gleaming hardwood floors, and solid custom cabinets all open to a bright dining space. Buyers will enjoy all the NEW carpet and pad throughout the home on spacious .49 wooded lot. Relax in the stunning vaulted cedar screen porch, a perfect spot for morning coffee or evening gatherings to unwind and enjoy the views of the lush backyard. Calling all garden enthusiasts! The private backyard includes custom garden beds, two storage sheds, and plenty of room to cultivate your dream garden or create an outdoor retreat. Bonus Feature: A whole-house generator ensures uninterrupted comfort all year round. Don't miss your opportunity to live in award winning Minnetonka Schools close to Lake Minnetonka offering tons of charm and tranquility. Schedule your private showing today!
Location
State MN
County Hennepin
Community Auditors Sub 120
Direction Mill Street (Powers Blvd) to Apple, to Brackett's, to home. Construction may have to come off Hwy 7.
Rooms
Basement Concrete Block, Daylight/Lookout Windows, Drain Tiled, Finished (Livable), Partial, Sump Pump, Walkout
Interior
Heating Forced Air
Cooling Central
Fireplaces Type Family Room, Wood Stove
Fireplace Yes
Laundry In Basement, Laundry Room, Lower Level, Washer Hookup
Exterior
Exterior Feature Other
Parking Features Attached Garage, Driveway - Asphalt, Garage Door Opener
Garage Spaces 2.0
Roof Type Age 8 Years or Less,Asphalt Shingles
Accessibility None
Porch Covered, Deck, Other, Screened, Side Porch
Total Parking Spaces 2
Building
Lot Description Tree Coverage - Heavy
Water City Water/Connected, Well
Architectural Style (SF) Single Family
Structure Type Block,Frame
Others
Senior Community No
Tax ID 3511723310052
Acceptable Financing Cash, Conventional
Listing Terms Cash, Conventional
Read Less Info
Want to know what your home might be worth? Contact us for a FREE valuation!

Our team is ready to help you sell your home for the highest possible price ASAP
"My job is to find and attract mastery-based agents to the office, protect the culture, and make sure everyone is happy! "






