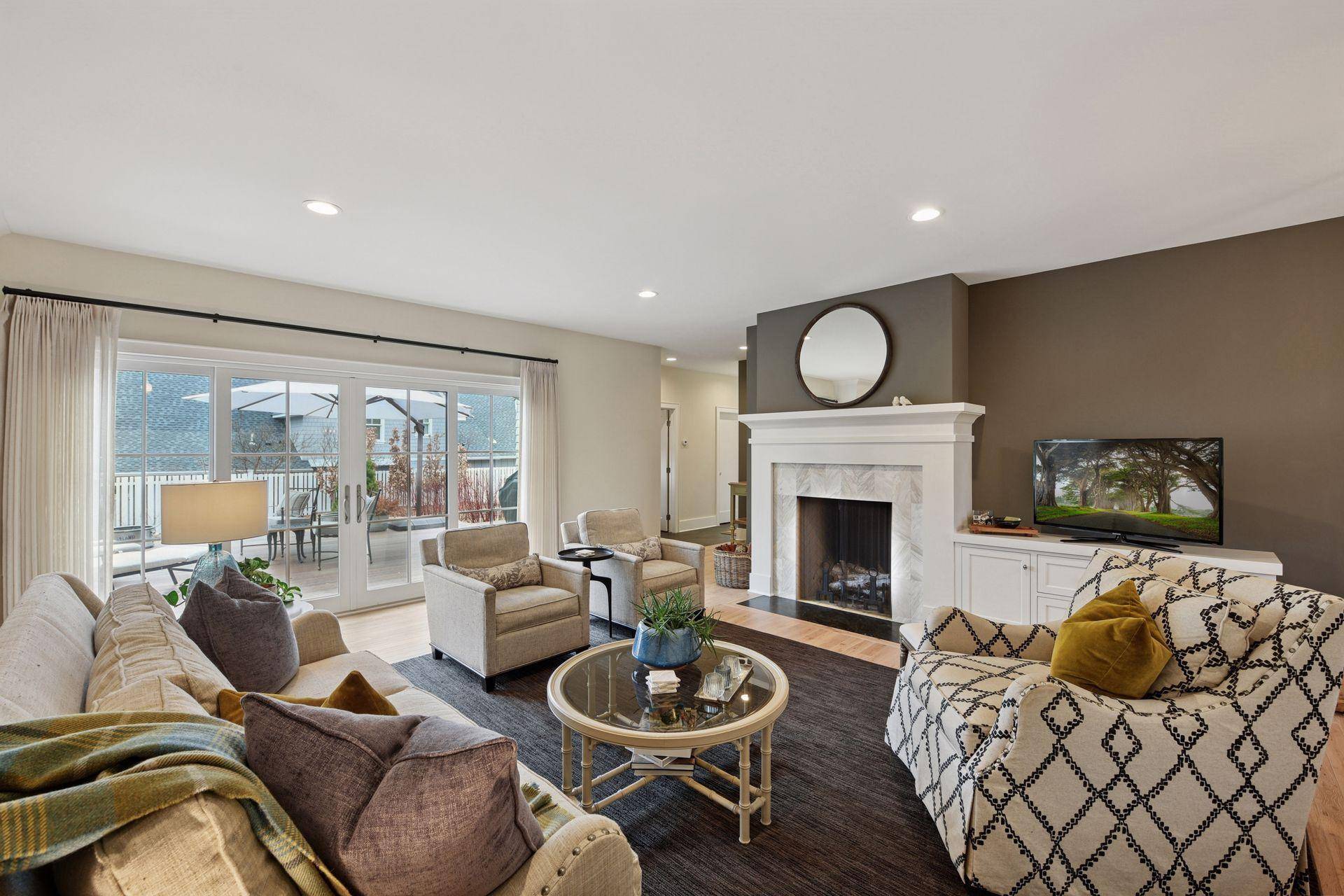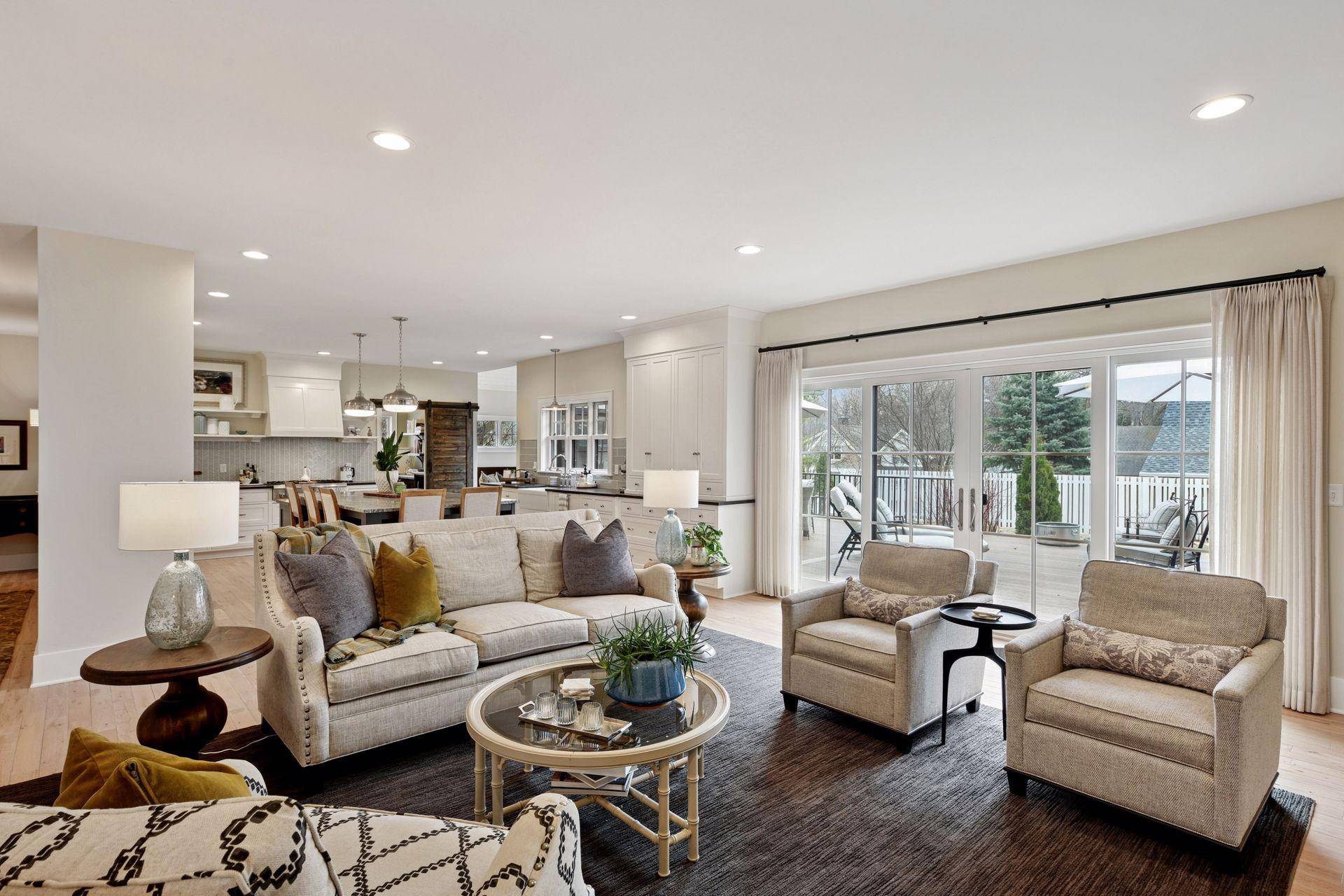$2,650,000
$2,650,000
For more information regarding the value of a property, please contact us for a free consultation.
4 Beds
4 Baths
4,881 SqFt
SOLD DATE : 06/17/2025
Key Details
Sold Price $2,650,000
Property Type Single Family Home
Listing Status Sold
Purchase Type For Sale
Square Footage 4,881 sqft
Price per Sqft $542
Subdivision Auditors Sub 135
MLS Listing ID 6697065
Sold Date 06/17/25
Style (SF) Single Family
Bedrooms 4
Full Baths 2
Half Baths 1
Three Quarter Bath 1
Year Built 2016
Annual Tax Amount $22,736
Lot Size 0.450 Acres
Acres 0.45
Lot Dimensions 130 x 150 x 130 x 135
Property Description
Experience Elevated Living in the Heart of Excelsior
Discover refined elegance and timeless charm in this exceptional custom-built Cottage-style residence, gracefully set on one of the largest lots and highest elevations in Excelsior. Thoughtfully designed to blend sophistication with everyday comfort, this home welcomes you with an airy, light-filled open floor plan—perfectly tailored for both relaxed living and stylish entertaining.
At the heart of the home, the gourmet kitchen is a culinary masterpiece, boasting high-end appliances, double ovens, a spacious center island, and a dedicated baking station. Seamlessly connected to the expansive living and dining areas, it's an entertainer's dream.
The main-level primary suite offers a serene escape, featuring a spa-inspired bath with a steam shower, separate soaking tub, and a generous walk-in closet—complemented by the convenience of main floor laundry. Premium in-floor heating throughout the lower level and select areas enhances the home's comfort year-round.
Step outside into a beautifully landscaped sanctuary, complete with a large deck designed for effortless outdoor living—whether enjoying peaceful mornings or hosting gatherings beneath the stars.
A rare find for auto enthusiasts, this home offers a total of five garage stalls—including a heated 3-car attached garage and a 2-stall detached garage—framed by a brand-new concrete driveway.
Take in partial lake views from the inviting front porch, and enjoy unparalleled walkability to Excelsior's vibrant downtown, just one block from The Commons Park and the public beach. Located within the award-winning Minnetonka School District, this home is the ultimate blend of luxury, lifestyle, and location.
This is more than a home—it's a statement. Welcome to your dream retreat in Excelsior.
Location
State MN
County Hennepin
Community Auditors Sub 135
Direction Hwy 7 to the 2nd street exit. Right onto Lake Street to home.
Rooms
Basement Daylight/Lookout Windows, Drain Tiled, Egress Windows, Finished (Livable), Full, Poured Concrete, Storage Space, Sump Pump, Walkout
Interior
Heating Boiler, Forced Air, Humidifier, In-Floor Heating, Radiant, Zoned
Cooling Central, Zoned
Fireplaces Type Family Room, Wood Burning
Fireplace Yes
Laundry Gas Dryer Hookup, Laundry Room, Main Level, Sink
Exterior
Exterior Feature Additional Garage
Parking Features Electric Vehicle Charging Station, Finished Garage, Multiple Garages, Attached Garage, Detached Garage, Driveway - Concrete, Electric, Floor Drain, Garage Door Opener, Heated Garage, Insulated Garage, Storage
Garage Spaces 5.0
Roof Type Age Over 8 Years,Asphalt Shingles,Pitched
Accessibility None
Porch Composite Decking, Deck, Front Porch
Total Parking Spaces 5
Building
Lot Description Tree Coverage - Medium, Underground Utilities
Water City Water/Connected
Architectural Style (SF) Single Family
Structure Type Concrete,Frame
Others
Senior Community No
Tax ID 2711723430007
Acceptable Financing Cash, Conventional
Listing Terms Cash, Conventional
Read Less Info
Want to know what your home might be worth? Contact us for a FREE valuation!

Our team is ready to help you sell your home for the highest possible price ASAP
"My job is to find and attract mastery-based agents to the office, protect the culture, and make sure everyone is happy! "






