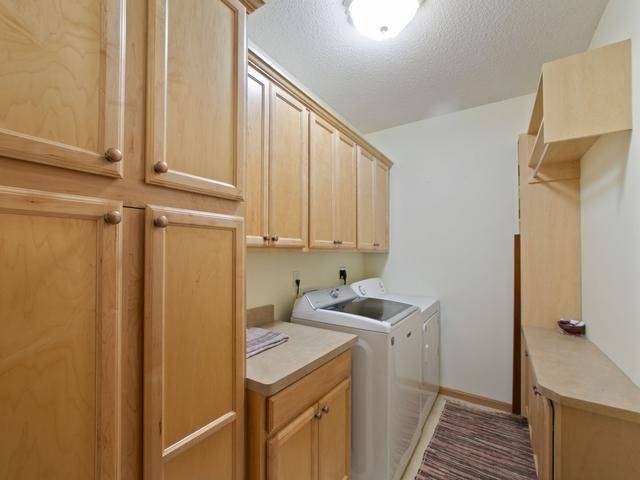$251,000
$259,900
3.4%For more information regarding the value of a property, please contact us for a free consultation.
2 Beds
2 Baths
1,570 SqFt
SOLD DATE : 06/10/2025
Key Details
Sold Price $251,000
Property Type Single Family Home
Listing Status Sold
Purchase Type For Sale
Square Footage 1,570 sqft
Price per Sqft $159
Subdivision Cic 494 Oak Hill Condo
MLS Listing ID 6696764
Sold Date 06/10/25
Style (CC) High Rise (4+ Levels)
Bedrooms 2
Full Baths 1
Three Quarter Bath 1
HOA Fees $385
Year Built 2003
Annual Tax Amount $3,712
Lot Size 1,306 Sqft
Acres 0.03
Lot Dimensions Common
Property Description
Here's your chance to own one of the largest most desirable penthouses in the Oak Hill condos of North St. Paul! Only 3 of these floorplans in the entire building! This stunning unit offers over 1500+ square feet of pure luxury. Newer hardwood floors, maple cabinetry and custom built-ins throughout. You will love the open floor plan, gas fireplace and two large bedrooms plus a den with French doors open to the living space. Off the living room is a walk out to the deck overlooking the pretty manicured grounds. The spacious owner's suite has a large walk in closet and a 3/4 bath. The second bedroom has a large closet as well. There is a large laundry room in the unit with beautiful cabinetry and storage space. Just down the hall from the elevators. Community room, common area w/cozy gas fireplace, hobby room, library, and underground heated parking are just a few more of the wonderful features of this gorgeous condo. Enjoy this carefree easy living today! *55+ building, no pets and no rentals allowed*
Location
State MN
County Ramsey
Community Cic 494 Oak Hill Condo
Direction HWY 36 TO HWY 120, RIGHT ON 7TH AVE E, RIGHT ON N PENN PLACE
Rooms
Basement Concrete Block
Interior
Heating Forced Air
Cooling Central
Fireplaces Type Gas Burning, Living Room
Fireplace Yes
Laundry In Unit, Laundry Room
Exterior
Parking Features Parking Garage, Assigned, Driveway - Concrete, Driveway - Shared, Floor Drain, Garage Door Opener, Heated Garage, Paved Lot, Secured, Underground Garage
Garage Spaces 1.0
Roof Type Age 8 Years or Less,Asphalt Shingles
Accessibility Accessible Elevator Installed, Door Lever Handles, Doors 36\"+, No Stairs Internal
Porch Deck
Total Parking Spaces 1
Building
Lot Description Public Transit (w/in 6 blks), Tree Coverage - Medium
Water City Water/Connected
Architectural Style (CC) High Rise (4+ Levels)
Structure Type Block
Others
HOA Fee Include Building Exterior,Hazard Insurance,Lawn Care,Outside Maintenance,Parking Space,Professional Mgmt,Sanitation,Sewer,Shared Amenities,Snow Removal,Water
Senior Community No
Tax ID 122922340226
Acceptable Financing Cash, Conventional
Listing Terms Cash, Conventional
Read Less Info
Want to know what your home might be worth? Contact us for a FREE valuation!

Our team is ready to help you sell your home for the highest possible price ASAP
"My job is to find and attract mastery-based agents to the office, protect the culture, and make sure everyone is happy! "






