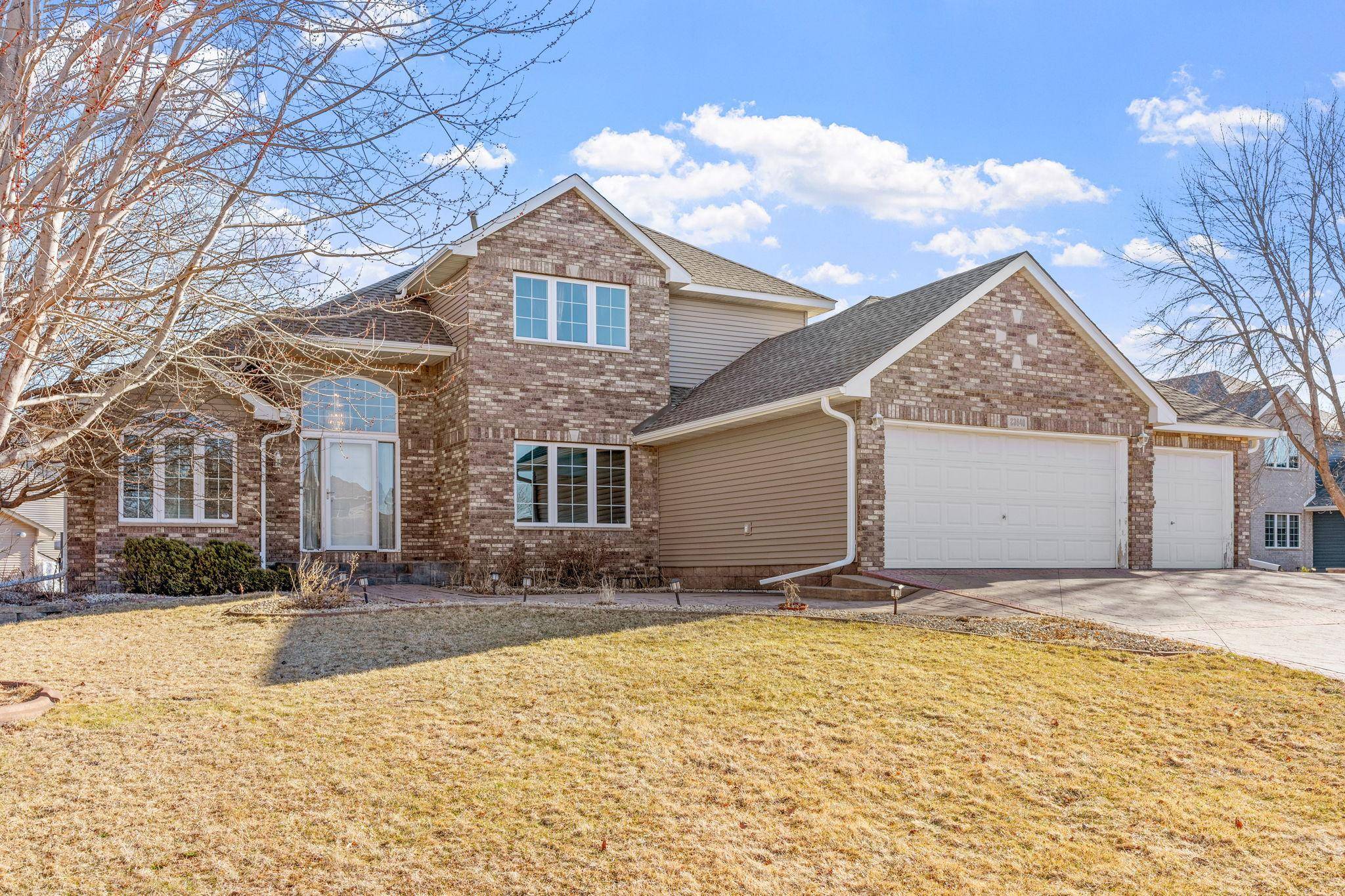$515,000
$525,000
1.9%For more information regarding the value of a property, please contact us for a free consultation.
7 Beds
4 Baths
4,812 SqFt
SOLD DATE : 05/19/2025
Key Details
Sold Price $515,000
Property Type Single Family Home
Listing Status Sold
Purchase Type For Sale
Square Footage 4,812 sqft
Price per Sqft $107
Subdivision Fox Creek West 6Th Add
MLS Listing ID 6691021
Sold Date 05/19/25
Style (SF) Single Family
Bedrooms 7
Full Baths 4
Year Built 2000
Annual Tax Amount $8,084
Lot Size 0.410 Acres
Acres 0.41
Lot Dimensions 105x132x139x171
Property Description
Spacious 7-bed, 4-bath home offering flexibility and room to grow! The 18x36 cedar-sided addition features a bright family room with crown molding, a wood-burning fireplace, and two adjacent bedrooms—ideal for a main floor suite or in-law setup. The kitchen includes ceramic tile, granite countertops, and a large center island. Formal dining room with cherry flooring and arched window doubles as an office or study. Two laundry rooms—one on the main and one down—add convenience. Finished lower level includes a bedroom and bath. Outside features a fenced yard, stamped concrete patio, and all-concrete driveway leading to a 7-car garage setup, including a tuck-under wired for heat with a floor drain—great for hobbyists or workspace. Home offers great space and potential with a bit of TLC. Fantastic opportunity in a lively, well-located neighborhood!
Location
State MN
County Hennepin
Community Fox Creek West 6Th Add
Direction From Rogers, I94 West, 1.8 miles to Exit 205 L on MN-241 toward St. Michael, .2 miles L on to 45th St NE, 1.5 miles L on Nabor Ave NE, 2.7 miles L on Tucker Rd, .6 miles L on Oakwood Dr, .2 miles R on Juniper home on Left.
Rooms
Basement Concrete Block, Drain Tiled, Full, Unfinished, Walkout
Interior
Heating Forced Air
Cooling Central
Fireplaces Type Family Room
Fireplace Yes
Exterior
Parking Features Attached Garage, Driveway - Concrete, Heated Garage, Tuckunder Garage
Garage Spaces 7.0
Roof Type Age 8 Years or Less,Asphalt Shingles
Accessibility None
Total Parking Spaces 7
Building
Lot Description Corner Lot
Water City Water/Connected
Architectural Style (SF) Single Family
Others
Senior Community No
Tax ID 2212023230018
Read Less Info
Want to know what your home might be worth? Contact us for a FREE valuation!

Our team is ready to help you sell your home for the highest possible price ASAP
"My job is to find and attract mastery-based agents to the office, protect the culture, and make sure everyone is happy! "






