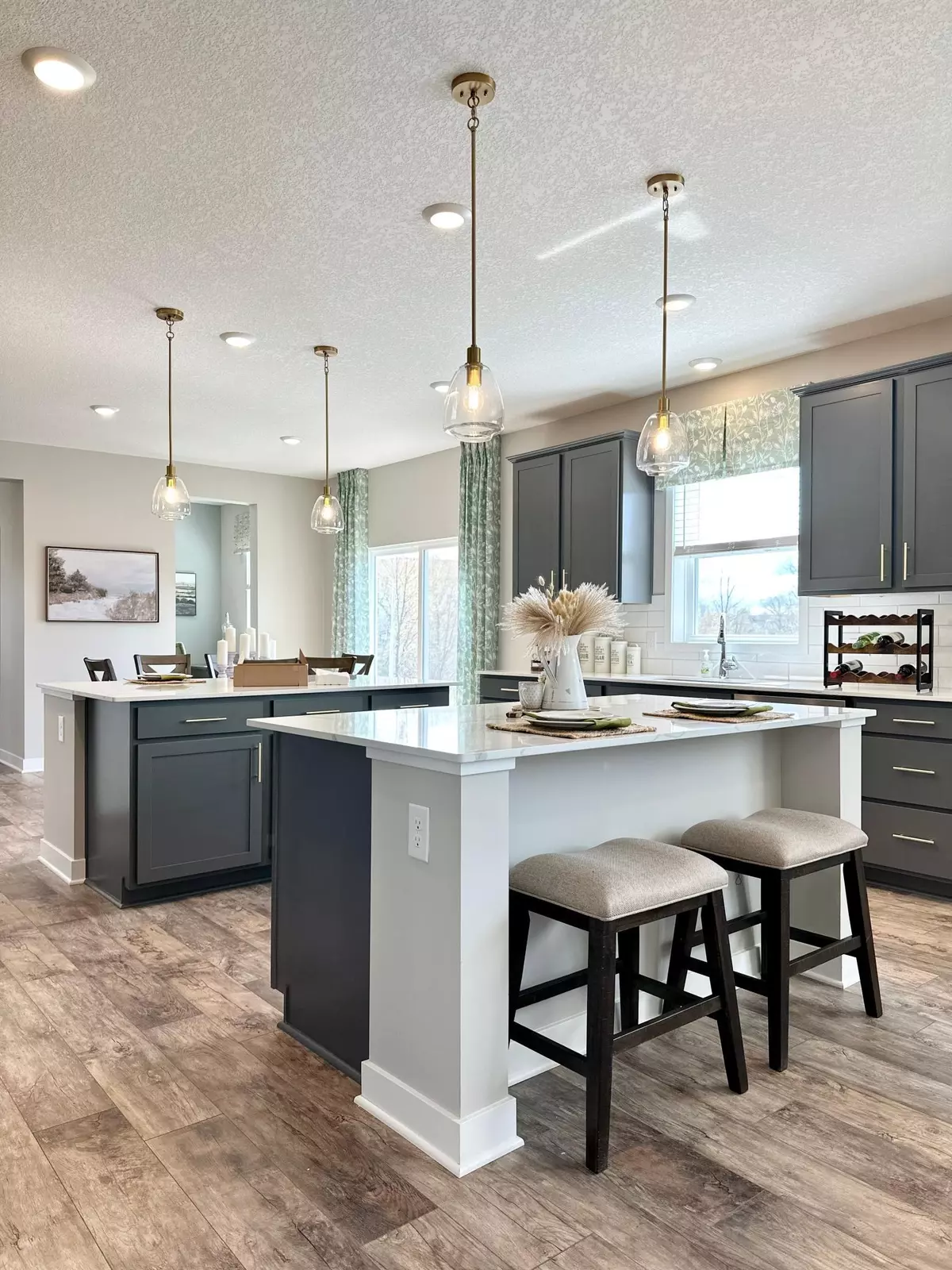$625,000
$625,000
For more information regarding the value of a property, please contact us for a free consultation.
4 Beds
4 Baths
4,357 SqFt
SOLD DATE : 03/28/2025
Key Details
Sold Price $625,000
Property Type Single Family Home
Listing Status Sold
Purchase Type For Sale
Square Footage 4,357 sqft
Price per Sqft $143
Subdivision Oak Creek
MLS Listing ID 6598805
Sold Date 03/28/25
Style (SF) Single Family
Bedrooms 4
Full Baths 2
Half Baths 1
Three Quarter Bath 1
HOA Fees $29/ann
Year Built 2024
Acres 0.32
Lot Dimensions 34x273x24x247
Property Description
**Ask how you can receive a 5.75% FHA/VA or a 6.25% Conventional 30- yr fixed mortgage rate!!** This show stopping Redwood floorplan is complete. Situated on a .32-acre cul-de-sac homesite, you'll find stunning features like an open layout, well-appointed kitchen with double oven, TWO islands, walk in pantry, quartz countertops and tile backsplash. Upper level offers 4 bedrooms including a spacious primary suite, two bedrooms with jack and jill bath, large loft and laundry for your convenience. Not only is this a must-see home, but Oak Creek is a must-see community in Chaska, offering some of the best home sites in the Twin Cities with mature trees, conservation areas and walking trails through the community. Charming Chaska is known for its year-round community events, farmers markets, proximity to top notch golf courses and more.
Location
State MN
County Carver
Community Oak Creek
Zoning Residential-Single Family
Direction For best directions use Google Maps and type in \"Oak Creek by DR Horton.\" 212 West to 41/Chestnut Street. Right on Chestnut Street. Left on Hundertmark Road. Right on Clover Ridge. Left on Oak Creek. Model home and sales center is located on the left side, 1634 Oak Creek Drive.
Rooms
Basement 8 ft+ Pour, Drain Tiled, Drainage System, Poured Concrete, Sump Pump, Unfinished
Interior
Heating Forced Air
Cooling Central Air
Flooring 13939.2
Fireplaces Type Gas Burning, Living Room
Fireplace Yes
Laundry Electric Dryer Hookup, Upper Level, Washer Hookup
Exterior
Parking Features Garage Door Opener
Garage Spaces 3.0
Roof Type Age 8 Years or Less,Asphalt Shingles,Pitched
Accessibility None
Porch Covered, Front Porch, Porch
Total Parking Spaces 3
Building
Lot Description Cleared, Sod Included in Price, Underground Utilities
Builder Name D.R. HORTON
Water City Water/Connected
Architectural Style (SF) Single Family
Others
HOA Fee Include Professional Mgmt,Shared Amenities,Other
Senior Community No
Tax ID 300450150
Acceptable Financing Cash, Conventional, FHA, VA
Listing Terms Cash, Conventional, FHA, VA
Read Less Info
Want to know what your home might be worth? Contact us for a FREE valuation!

Our team is ready to help you sell your home for the highest possible price ASAP

"My job is to find and attract mastery-based agents to the office, protect the culture, and make sure everyone is happy! "






