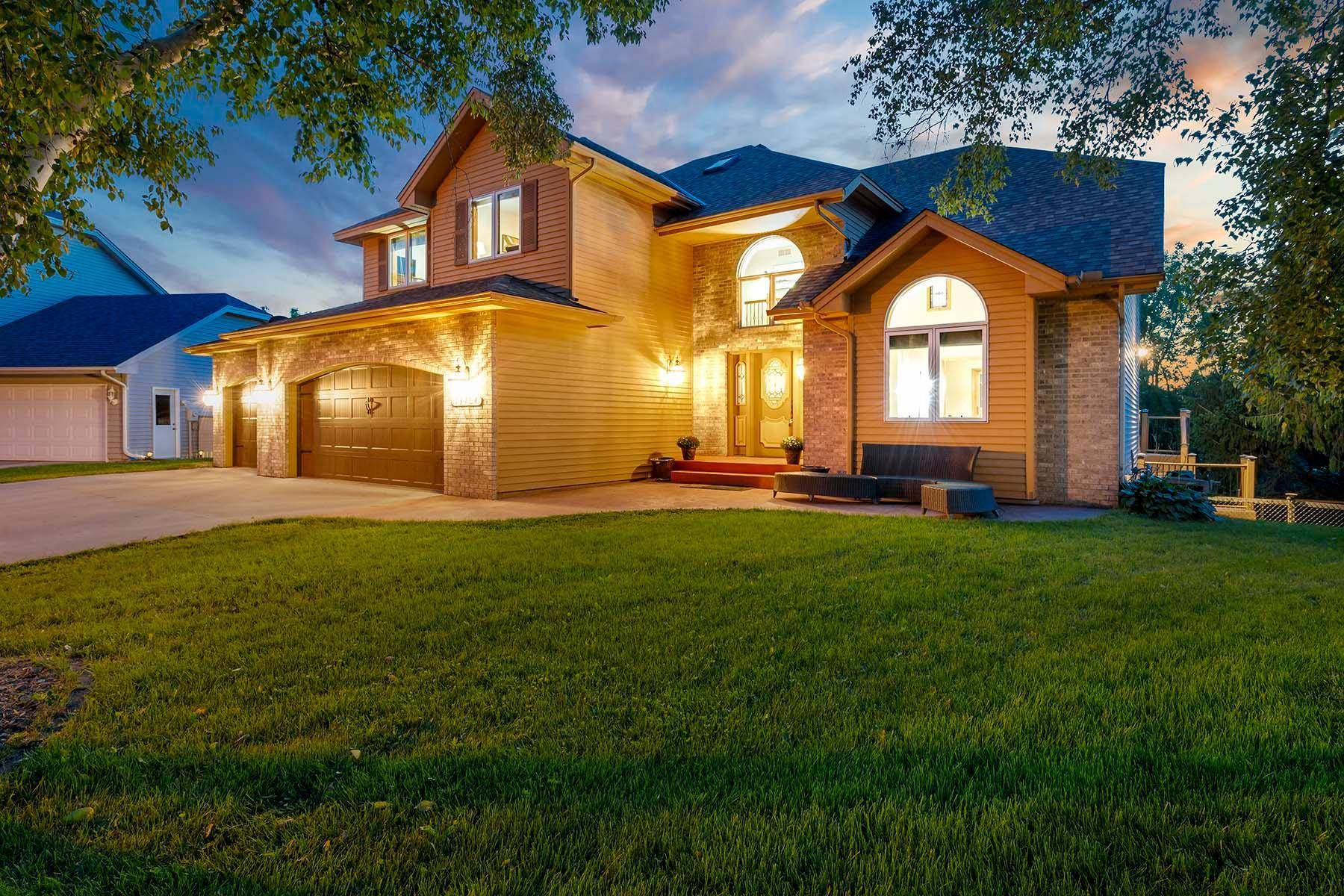$540,000
$540,000
For more information regarding the value of a property, please contact us for a free consultation.
4 Beds
4 Baths
3,971 SqFt
SOLD DATE : 10/03/2022
Key Details
Sold Price $540,000
Property Type Single Family Home
Listing Status Sold
Purchase Type For Sale
Square Footage 3,971 sqft
Price per Sqft $135
MLS Listing ID 6251853
Sold Date 10/03/22
Style (SF) Single Family
Bedrooms 4
Full Baths 2
Half Baths 1
Three Quarter Bath 1
Year Built 1988
Annual Tax Amount $5,278
Lot Size 0.280 Acres
Acres 0.28
Lot Dimensions 130x44x150x146
Property Description
Gorgeous Setting With Incredible Sunset Views! This two story boasts 3,700+ square feet situated so you can enjoy the view from many rooms! You can enjoy fishing, kayaking, pond hockey & nature walk opportunities with private access off your backyard. Also featuring: three car
garage with brand new garage doors, three large bedrooms upstairs, with the owner's suite having a private bathroom. Updated kitchen appliances, furnace, air conditoner, roof, siding, concrete driveway,
stamped concrete patio/fire-pit area, and composite deck in the last 5-7 years. Two main level living rooms, eat-in kitchen with a view, formal dining room with a view, main level laundry, basement family
room with gas fireplace, large basement bedroom with walk-in closet, and a flex room. Walkout of the basement onto the stamped patio to enjoy your fully fenced yard and a fire in the fire pit. Don't miss this opportunity!
Location
State MN
County Dakota
Direction County Road 42 W/Egan Dr. Right onto Southcross Dr W, Left onto Sunset Lake Drive, Right onto Sunset Lake Circle.
Rooms
Basement Concrete Block, Finished (Livable), Full, Sump Pump, Walkout
Interior
Heating Forced Air
Cooling Central
Fireplaces Type Family Room, Gas Burning, Living Room, Wood Burning
Fireplace Yes
Exterior
Exterior Feature Greenhouse
Parking Features Attached Garage, Garage Door Opener
Garage Spaces 3.0
Roof Type Asphalt Shingles
Accessibility None
Total Parking Spaces 3
Building
Water City Water/Connected
Architectural Style (SF) Single Family
Structure Type Block
Others
Senior Community No
Tax ID 027320001280
Acceptable Financing Cash, Conventional, FHA, VA
Listing Terms Cash, Conventional, FHA, VA
Read Less Info
Want to know what your home might be worth? Contact us for a FREE valuation!

Our team is ready to help you sell your home for the highest possible price ASAP
"My job is to find and attract mastery-based agents to the office, protect the culture, and make sure everyone is happy! "






