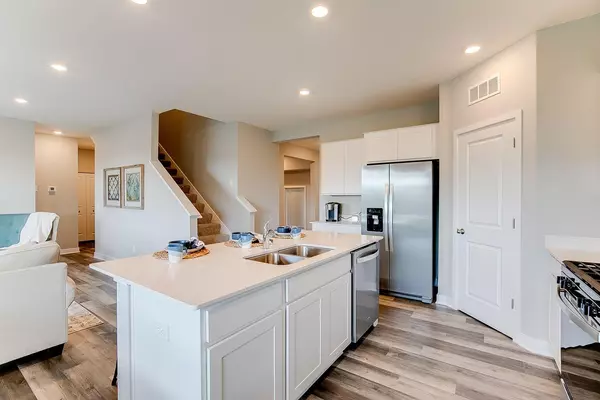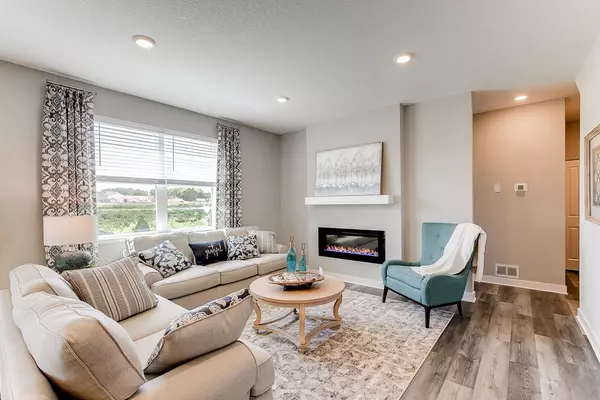$504,000
$509,990
1.2%For more information regarding the value of a property, please contact us for a free consultation.
5 Beds
3 Baths
2,616 SqFt
SOLD DATE : 11/20/2024
Key Details
Sold Price $504,000
Property Type Single Family Home
Listing Status Sold
Purchase Type For Sale
Square Footage 2,616 sqft
Price per Sqft $192
Subdivision Harpers Landing
MLS Listing ID 6566231
Sold Date 11/20/24
Bedrooms 5
Full Baths 2
Three Quarter Bath 1
Year Built 2024
Lot Size 8,712 Sqft
Acres 0.2
Lot Dimensions 68x129x65x128
Property Description
***Ask how your client can receive a 4.99% Conventional or 4.99% FHA/VA 30 year fixed mortgage rate, and up to $10,000 towards closing costs!*** Welcome to the brand new Henley floor plan brought to you by DR Horton - America's Builder! This home features open concept living at it's finest with high end finishes throughout including white quartz countertops, LVP flooring, and stainless steel appliances. The largest we build, the Henley features a flex room, and full bed and bath all on the main floor. Heading upstairs you will find four spacious bedrooms including a large primary suite, laundry, and a large loft space perfect for the extra living space you need! Located in Blaine, Harper's Landing is close to all the amenities, shopping, and conveniences Blaine has to offer. We are less than a mile away from The Lakes with miles of walking/biking trails, playgrounds, and public beaches. Home is scheduled to complete some time in October - perfect timing right before winter!
Location
State MN
County Anoka
Community Harpers Landing
Direction From I-35W travel north on Lexington Ave NE, left on 125th Ave NE; right on Harpers St. NE; left on 126th Ave NE
Rooms
Basement Slab
Interior
Heating Forced Air
Cooling Central
Fireplaces Type Electric
Fireplace Yes
Exterior
Garage Attached Garage, Driveway - Asphalt
Garage Spaces 2.0
Roof Type Asphalt Shingles
Accessibility None
Total Parking Spaces 2
Building
Lot Description Sod Included in Price
Builder Name D.R. HORTON
Water City Water/Connected
Others
Senior Community No
Tax ID TBD
Read Less Info
Want to know what your home might be worth? Contact us for a FREE valuation!

Our team is ready to help you sell your home for the highest possible price ASAP

"My job is to find and attract mastery-based agents to the office, protect the culture, and make sure everyone is happy! "






