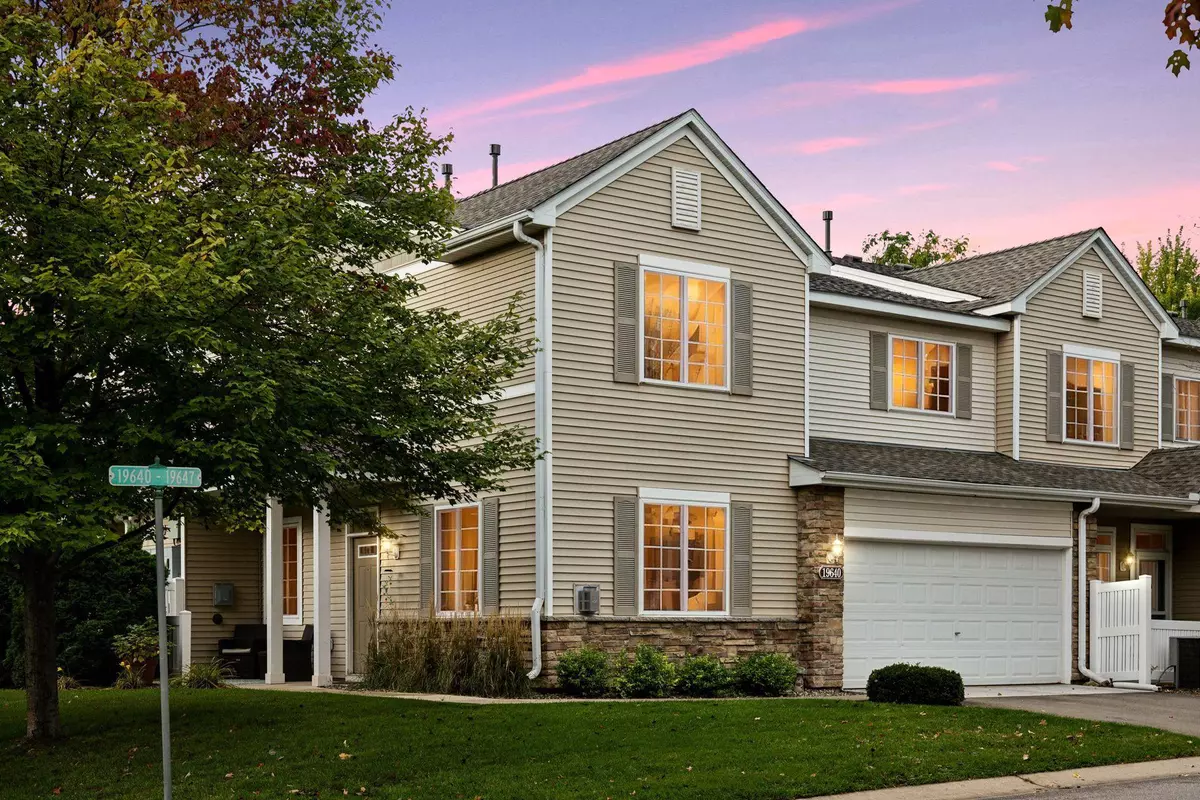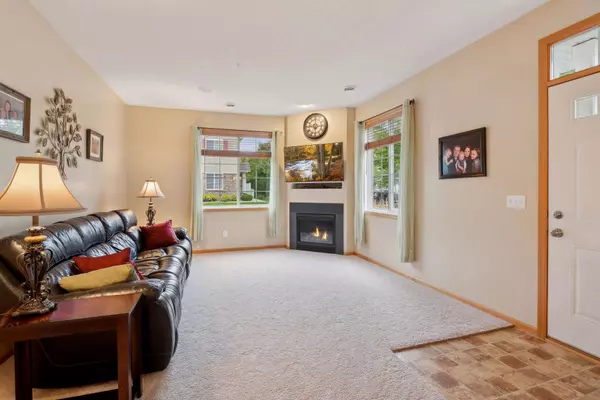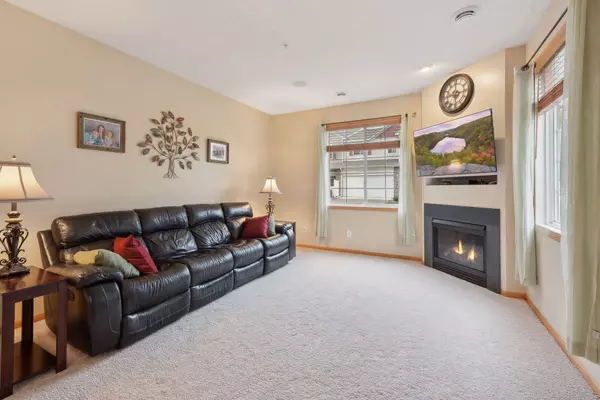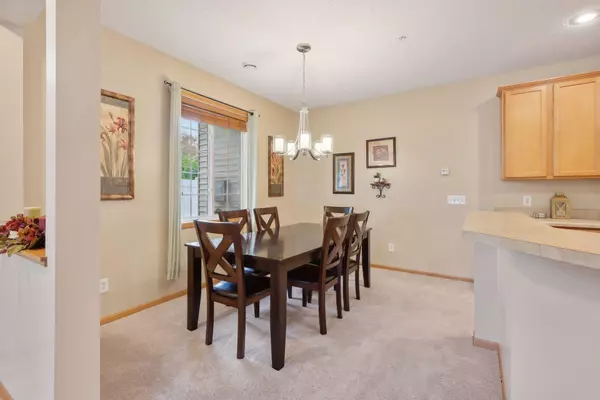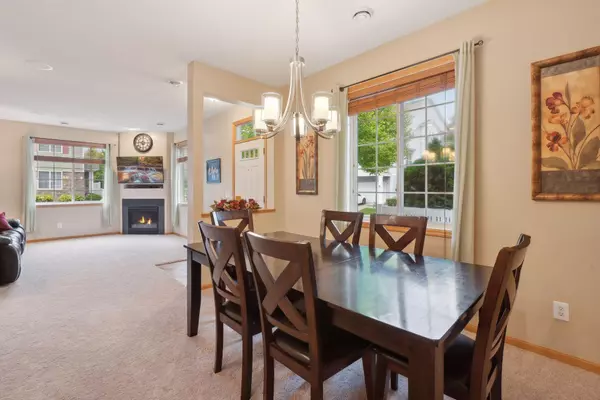$259,900
$259,900
For more information regarding the value of a property, please contact us for a free consultation.
3 Beds
2 Baths
1,652 SqFt
SOLD DATE : 10/31/2024
Key Details
Sold Price $259,900
Property Type Single Family Home
Listing Status Sold
Purchase Type For Sale
Square Footage 1,652 sqft
Price per Sqft $157
Subdivision Charleswood Crossing
MLS Listing ID 6608217
Sold Date 10/31/24
Style (TH) Side x Side
Bedrooms 3
Full Baths 1
Half Baths 1
HOA Fees $335
Year Built 2005
Annual Tax Amount $2,922
Lot Dimensions Common
Property Description
Discover this meticulously maintained 3-bedroom end unit townhome, now available! Step inside and be greeted by an abundance of natural light streaming through large windows, creating a warm and inviting atmosphere. The kitchen is a chef's delight, featuring ample counter space, a walk-in pantry, and stainless steel appliances. Enjoy casual meals at the breakfast bar or savor a sit-down dinner in the dining area.
The versatile bedrooms offer options for a private office or home gym if needed. The spacious primary bedroom boasts an oversized closet, providing plenty of storage. Conveniently, the laundry is located on the same level as the bedrooms, eliminating the hassle of carrying laundry up and down stairs.
During the summer, unwind on the private patio with a refreshing drink and BBQ. This townhome also includes a lovely lawn area perfect for yard games, a rare find in townhome living. Freshly painted and featuring new carpet throughout, this home is truly move-in ready. Don't miss your chance to make it yours!
Location
State MN
County Dakota
Community Charleswood Crossing
Direction 42 to Pilot Knob South to 197th West to Escalade Way
Rooms
Basement Slab
Interior
Heating Forced Air
Cooling Central
Fireplaces Type Gas Burning, Living Room
Fireplace Yes
Laundry In Unit, Laundry Room, Upper Level
Exterior
Garage Driveway - Asphalt
Garage Spaces 2.0
Roof Type Age 8 Years or Less,Composition,Pitched
Accessibility No Stairs External
Porch Patio
Total Parking Spaces 2
Building
Lot Description Tree Coverage - Light
Water City Water/Connected
Architectural Style (TH) Side x Side
Structure Type Frame
Others
HOA Fee Include Lawn Care,Outside Maintenance,Professional Mgmt,Sanitation,Snow Removal
Senior Community No
Tax ID 141660010908
Acceptable Financing Cash, Conventional, FHA, VA
Listing Terms Cash, Conventional, FHA, VA
Read Less Info
Want to know what your home might be worth? Contact us for a FREE valuation!

Our team is ready to help you sell your home for the highest possible price ASAP

"My job is to find and attract mastery-based agents to the office, protect the culture, and make sure everyone is happy! "

