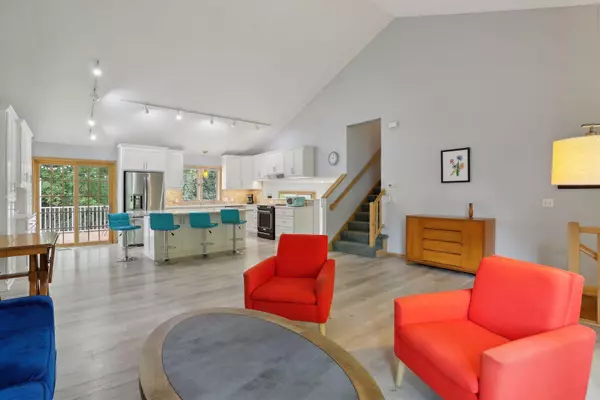$493,000
$489,000
0.8%For more information regarding the value of a property, please contact us for a free consultation.
3 Beds
2 Baths
2,342 SqFt
SOLD DATE : 10/30/2024
Key Details
Sold Price $493,000
Property Type Single Family Home
Listing Status Sold
Purchase Type For Sale
Square Footage 2,342 sqft
Price per Sqft $210
Subdivision Cherry Hill
MLS Listing ID 6596244
Sold Date 10/30/24
Style (SF) Single Family
Bedrooms 3
Full Baths 1
Three Quarter Bath 1
Year Built 1986
Annual Tax Amount $6,076
Lot Size 6,969 Sqft
Acres 0.16
Lot Dimensions 62x113
Property Description
No disappointments here! The main level was gutted in 2018, and the quality and attention to detail here is absolutely unrivaled. New roof (2020), new no-maintenance deck (2022), many new windows, new water heater (2019), new air conditioner (2019), new kitchen with custom cabinetry/appliances/counters (2018), all new flooring and carpet throughout (2018), new gutters with leaf guards (2024) and the list goes on and on. Fabulous open floorplan with soaring vaulted ceilings, big primary walk-in closet. Stunning green views out the back. Covington Park (nearly 30 acres) is less than a block away, Clear Springs Elementary is just 3 blocks away.
Location
State MN
County Hennepin
Community Cherry Hill
Direction County Rd 101 (north of 62) to Clear View Drive. West to home.
Interior
Heating Forced Air
Cooling Central
Fireplaces Type Family Room, Gas Burning
Fireplace Yes
Laundry Electric Dryer Hookup, Laundry Room, Main Level, Sink, Washer Hookup
Exterior
Garage Attached Garage, Driveway - Asphalt, Garage Door Opener
Garage Spaces 2.0
Roof Type Age 8 Years or Less,Architectural Shingle,Pitched
Accessibility None
Porch Deck
Total Parking Spaces 2
Building
Lot Description Public Transit (w/in 6 blks), Tree Coverage - Medium
Water City Water/Connected
Architectural Style (SF) Single Family
Structure Type Block
Others
Senior Community No
Tax ID 3111722340063
Acceptable Financing Cash, Conventional, FHA, Other, VA
Listing Terms Cash, Conventional, FHA, Other, VA
Read Less Info
Want to know what your home might be worth? Contact us for a FREE valuation!

Our team is ready to help you sell your home for the highest possible price ASAP

"My job is to find and attract mastery-based agents to the office, protect the culture, and make sure everyone is happy! "






