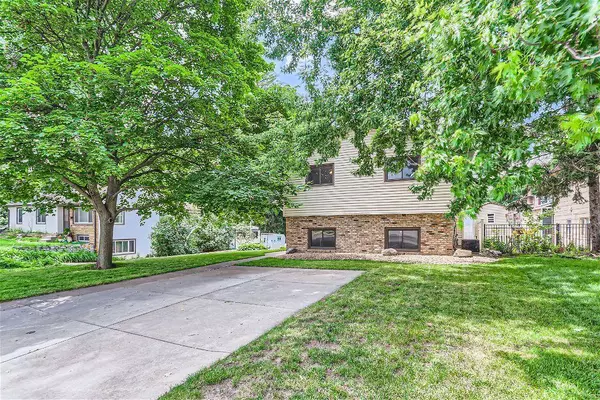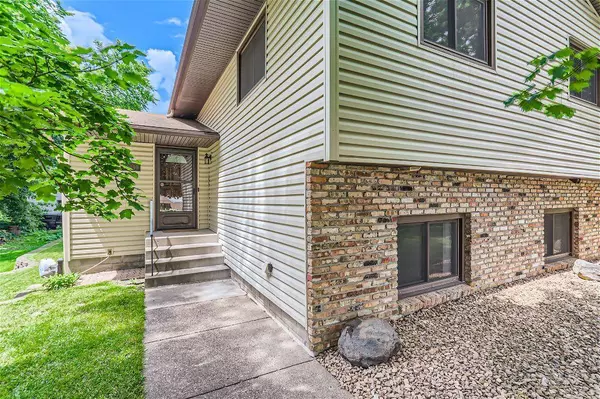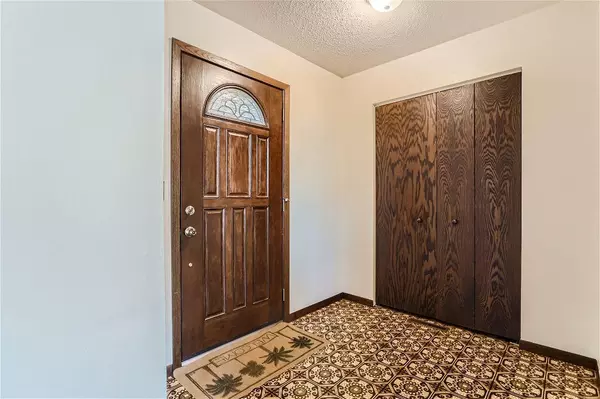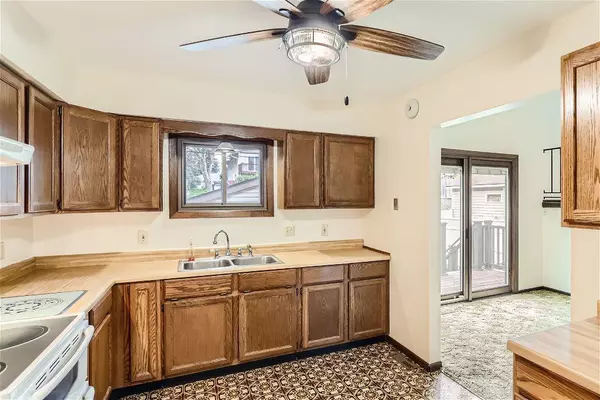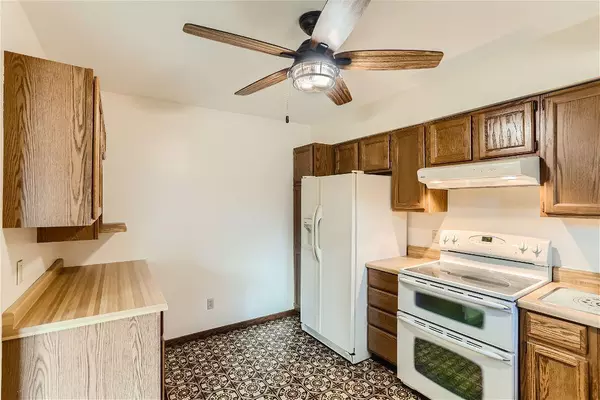$320,000
$309,900
3.3%For more information regarding the value of a property, please contact us for a free consultation.
4 Beds
2 Baths
2,088 SqFt
SOLD DATE : 09/04/2024
Key Details
Sold Price $320,000
Property Type Single Family Home
Listing Status Sold
Purchase Type For Sale
Square Footage 2,088 sqft
Price per Sqft $153
Subdivision South Park Div 5
MLS Listing ID 6567208
Sold Date 09/04/24
Style (SF) Single Family
Bedrooms 4
Full Baths 1
Three Quarter Bath 1
Year Built 1978
Annual Tax Amount $4,628
Lot Size 6,098 Sqft
Acres 0.14
Lot Dimensions 125x50
Property Description
Welcome to your dream home! This stunning 4-bedroom, 2-bathroom gem offers a unique four-level split entry design that's both stylish and functional. Step inside to discover incredible potential—amazing bones with just new carpet and flooring to make it immaculate. Updated windows flood the home with natural light, and a patio door leads to a composite deck, perfect for morning coffees or evening dinners overlooking your private yard. Enjoy the luxurious hot tub that stays with the home. With 3 spacious bedrooms on one level and tons of storage throughout, there's room for everyone and everything. The oversized 32x20 garage is perfect for a workshop or storing extra toys, providing ample space for all your hobbies and projects. This home is wired for surround sound both inside and out, making it an entertainer's paradise. Whether you're hosting a movie night in the family room or a barbecue on the deck, you'll have the perfect ambiance. Don’t miss this incredible opportunity.
Location
State MN
County Dakota
Community South Park Div 5
Direction Thompson to 19th Ave N to home.
Rooms
Basement Finished (Livable), Full, Walkout
Interior
Heating Forced Air
Cooling Central
Fireplaces Type Family Room, Wood Burning
Fireplace Yes
Laundry Laundry Room, Lower Level, Sink
Exterior
Garage Guest Parking, Detached Garage, Driveway - Concrete, Garage Door Opener
Garage Spaces 2.0
Roof Type Age Over 8 Years,Asphalt Shingles
Accessibility None
Porch Composite Decking, Deck, Patio
Total Parking Spaces 2
Building
Water City Water/Connected
Architectural Style (SF) Single Family
Others
Senior Community No
Tax ID 367020402262
Acceptable Financing Cash, Conventional, FHA, VA
Listing Terms Cash, Conventional, FHA, VA
Read Less Info
Want to know what your home might be worth? Contact us for a FREE valuation!

Our team is ready to help you sell your home for the highest possible price ASAP

"My job is to find and attract mastery-based agents to the office, protect the culture, and make sure everyone is happy! "


