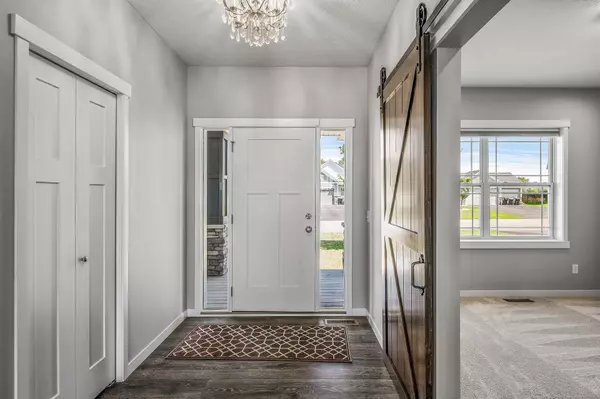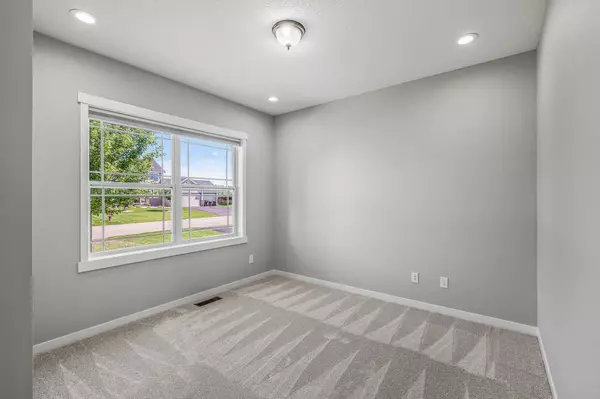$550,000
$575,000
4.3%For more information regarding the value of a property, please contact us for a free consultation.
4 Beds
4 Baths
3,226 SqFt
SOLD DATE : 08/29/2024
Key Details
Sold Price $550,000
Property Type Single Family Home
Listing Status Sold
Purchase Type For Sale
Square Footage 3,226 sqft
Price per Sqft $170
Subdivision Catchers Creek
MLS Listing ID 6570483
Sold Date 08/29/24
Style (SF) Single Family
Bedrooms 4
Full Baths 2
Half Baths 1
Three Quarter Bath 1
Year Built 2019
Annual Tax Amount $5,080
Lot Size 0.260 Acres
Acres 0.26
Lot Dimensions 80x138x80x147
Property Description
Incredible 2 story home has been meticulously maintained, blending timeless charm and modern finishes you're guaranteed to love. Sunlight fills the open main floor with an office, gourmet kitchen, rich hardwood floors opening to the dining area and a living room with cozy fireplace. Upstairs you'll find 4 generous bedrooms including a private primary suite with walk-in closet and spa-like bath with dual sink vanity and separate tub and shower. The walkout lower level is an entertainer's dream with plenty of space for gatherings or a quiet night at home. Great, convenient location in Andover close to all that Bunker Hills has to offer including a water park, disc golf course, golf club and so much more!
Location
State MN
County Anoka
Community Catchers Creek
Direction Heading north on Hwy 65 NE, turn left onto Andover Blvd NE, left onto Prairie Rd NW, left onto 144th Ave NW, left at the 1st cross street onto 144th Ln NW/Juniper St NW, home on the right.
Rooms
Basement Daylight/Lookout Windows, Finished (Livable), Walkout
Interior
Heating Fireplace, Forced Air
Cooling Central
Fireplaces Type Living Room
Fireplace Yes
Laundry Laundry Room, Main Level
Exterior
Garage Attached Garage, Driveway - Concrete, Garage Door Opener
Garage Spaces 3.0
Roof Type Age 8 Years or Less
Accessibility None
Porch Front Porch
Total Parking Spaces 3
Building
Water City Water/Connected
Architectural Style (SF) Single Family
Structure Type Brick,Frame,Stone
Others
Senior Community No
Tax ID 253224420052
Acceptable Financing Cash, Conventional, FHA, VA
Listing Terms Cash, Conventional, FHA, VA
Read Less Info
Want to know what your home might be worth? Contact us for a FREE valuation!

Our team is ready to help you sell your home for the highest possible price ASAP

"My job is to find and attract mastery-based agents to the office, protect the culture, and make sure everyone is happy! "






