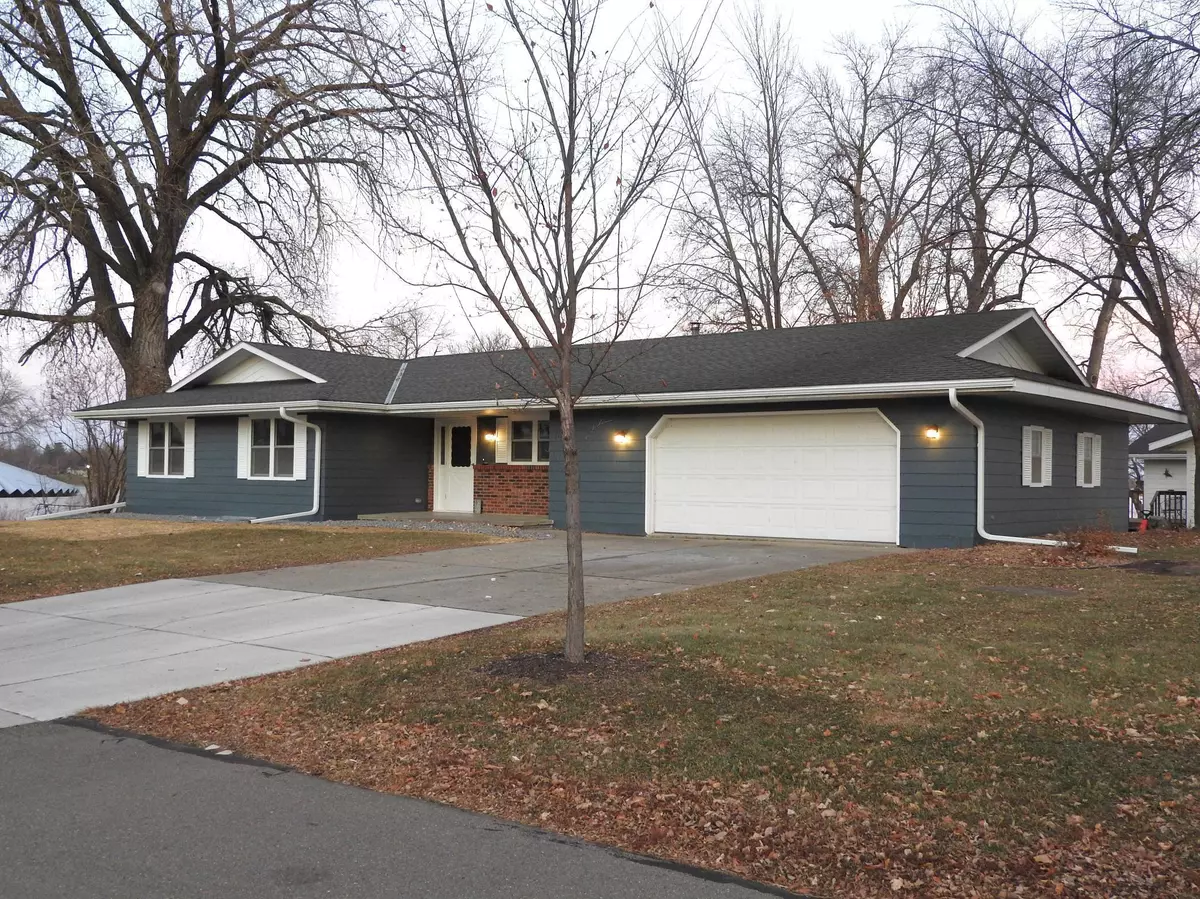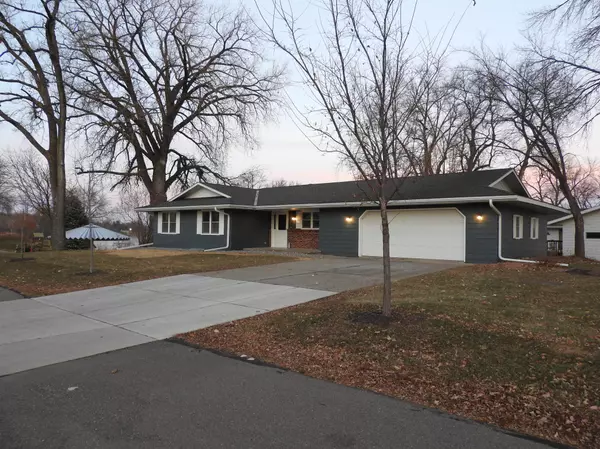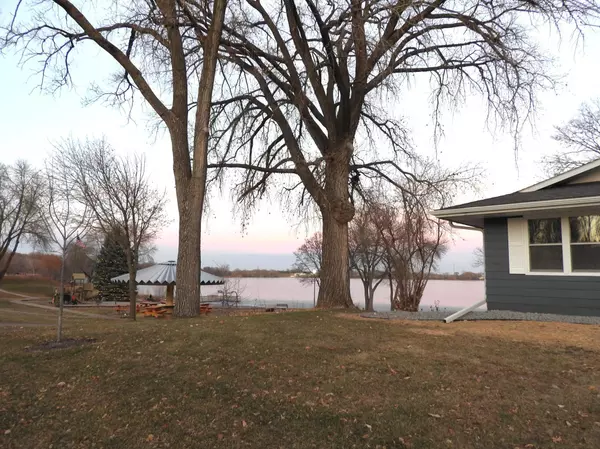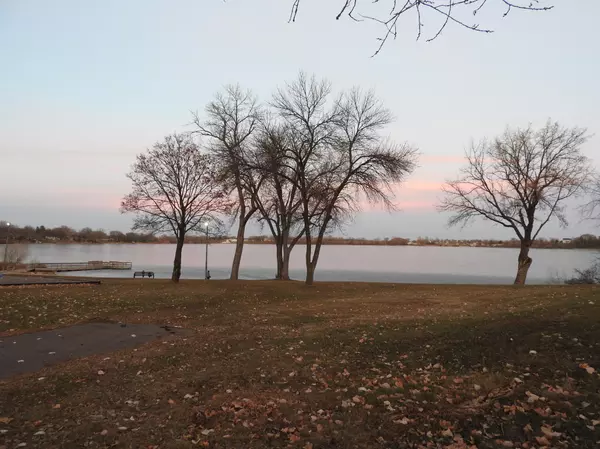$320,000
$319,900
For more information regarding the value of a property, please contact us for a free consultation.
4 Beds
3 Baths
2,648 SqFt
SOLD DATE : 07/25/2024
Key Details
Sold Price $320,000
Property Type Single Family Home
Listing Status Sold
Purchase Type For Sale
Square Footage 2,648 sqft
Price per Sqft $120
Subdivision Barretts
MLS Listing ID 6468015
Sold Date 07/25/24
Style (SF) Single Family
Bedrooms 4
Full Baths 2
Three Quarter Bath 1
Year Built 1979
Annual Tax Amount $3,598
Lot Size 7,405 Sqft
Acres 0.17
Lot Dimensions 84x141x77x141
Property Description
Daily sunrise views welcome your day over Winsted Lake and the beach front park is your backyard. Take a moment to see this 4 bedroom, 3 bathroom newly updated home. The main level offers a primary suite with walk in closet and 3/4 bathroom. Down the hall is a second bedroom and full bathroom. The updated kitchen hosts new appliances and peninsula. The picture window brightens the living room and the fireplace warms the cold days. The sliding glass door off the dining area walks into the seasonal porch offering a 3 sided view with deck. The laundry room has a sink and an easy walk into the 28x28 garage.
The lower level includes a private entrance and a walkout level to the patio and beach front park. It hosts a full kitchen and laundry along with 2 bedrooms and full bath. A separate room offers storage and a sink for your cleaning needs.
INVESTORS - the floor plan is set for a duplex. Great rent potential with both units. OWNERS - Live on the main floor and rent the lower level.
Location
State MN
County Mcleod
Community Barretts
Direction CR 9 to Winsted. Straight on Kingsley to property on the corner of McLeod Ave and 1st St S
Rooms
Basement Daylight/Lookout Windows, Finished (Livable), Storage Space, Sump Pump, Walkout, Wood
Interior
Heating Boiler, Hot Water
Cooling Central
Fireplaces Type Gas Burning, Living Room
Fireplace Yes
Laundry In Kitchen, Laundry Room, Lower Level, Main Level
Exterior
Garage Attached Garage, Driveway - Concrete, Garage Door Opener
Garage Spaces 2.0
Roof Type Asphalt Shingles,Metal
Accessibility None
Porch Deck, Glass Enclosed
Total Parking Spaces 2
Building
Lot Description Corner Lot, Tree Coverage - Medium
Water City Water/Connected
Architectural Style (SF) Single Family
Others
Senior Community No
Tax ID 210750040
Acceptable Financing Cash, Conventional, FHA, USDA, VA
Listing Terms Cash, Conventional, FHA, USDA, VA
Read Less Info
Want to know what your home might be worth? Contact us for a FREE valuation!

Our team is ready to help you sell your home for the highest possible price ASAP

"My job is to find and attract mastery-based agents to the office, protect the culture, and make sure everyone is happy! "






