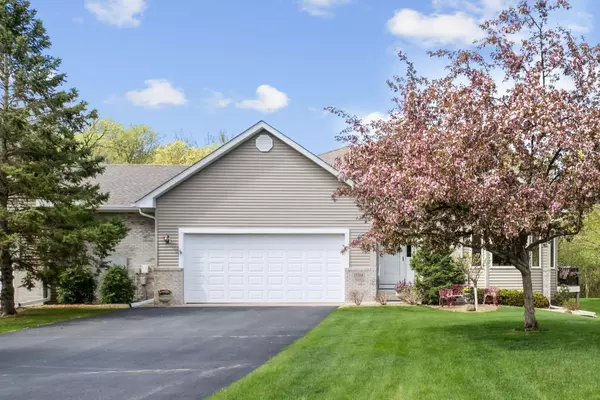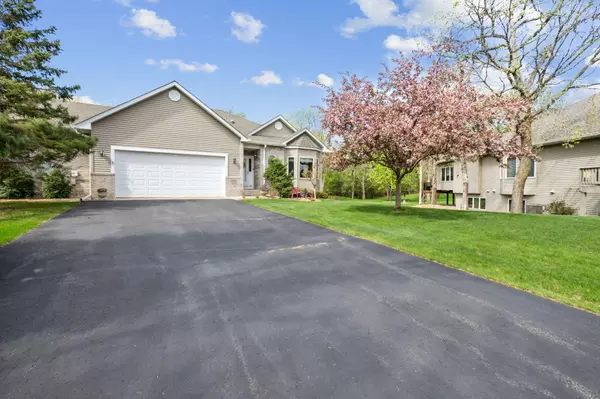$560,000
$565,000
0.9%For more information regarding the value of a property, please contact us for a free consultation.
4 Beds
3 Baths
3,485 SqFt
SOLD DATE : 07/17/2024
Key Details
Sold Price $560,000
Property Type Single Family Home
Listing Status Sold
Purchase Type For Sale
Square Footage 3,485 sqft
Price per Sqft $160
Subdivision Cic 70 Th Majestic Oak 7
MLS Listing ID 6533530
Sold Date 07/17/24
Style (TH) Side x Side
Bedrooms 4
Full Baths 1
Half Baths 1
Three Quarter Bath 1
HOA Fees $373
Year Built 2001
Annual Tax Amount $3,722
Lot Size 3,920 Sqft
Acres 0.09
Lot Dimensions 55x75
Property Description
Rare opportunity - one level, backing to Majestic Oaks Golf Course. Cabinetry with built-ins galore. 4 spacious Bedrooms (office is 4th bed rm), 3 Bathrooms, oversized 24x24 Garage with rear golf cart door. Main floor Owner’s suite offers walk-in closet, Large Bath comes w/soaking tub, dual sinks and separate shower. Stunning 14x14 vaulted Sunroom with remote controlled shades and in-floor heat. gas Fireplace in spacious Living Rm. Lower level perfect for entertaining with a large Bar/2nd Kit and another gas fireplace! Appliances and mechanicals updated 2020-2024. Very serene green space views of the deck with plenty of wildlife. If you wish to be outside, then you will love the space this home has waiting for you! Maintenance- free deck on the side and a large patio in back!
Location
State MN
County Anoka
Community Cic 70 Th Majestic Oak 7
Direction Coming from the South: Hwy 65 to 125th Ave(W) to Ulysses St (N) and follow to Hwy 65 service Rd. Turn (N) to 133rd Ln (W) to Pierce St(S) to home on right in cul-de-sac. Coming from North: Hwy 65 to 133rd Ln (W)and turn (N) Hwy 65 service Rd. Turn to 133rd Ln (W) to Pierce.
Rooms
Basement Concrete Block, Daylight/Lookout Windows, Drain Tiled, Finished (Livable), Full, Storage Space, Sump Pump
Interior
Heating Fireplace, Forced Air, In-Floor Heating, Zoned
Cooling None
Fireplaces Type Family Room, Gas Burning, Living Room
Fireplace Yes
Laundry Laundry Room, Main Level
Exterior
Garage Attached Garage, Garage Door Opener, Heated Garage, Insulated Garage
Garage Spaces 2.0
Roof Type Age 8 Years or Less
Accessibility None
Porch Composite Decking, Deck
Total Parking Spaces 2
Building
Water Well
Architectural Style (TH) Side x Side
Structure Type Block
Others
HOA Fee Include Lawn Care,Outside Maintenance,Sanitation,Snow Removal
Senior Community No
Tax ID 323223330056
Acceptable Financing Cash, Conventional
Listing Terms Cash, Conventional
Read Less Info
Want to know what your home might be worth? Contact us for a FREE valuation!

Our team is ready to help you sell your home for the highest possible price ASAP

"My job is to find and attract mastery-based agents to the office, protect the culture, and make sure everyone is happy! "






