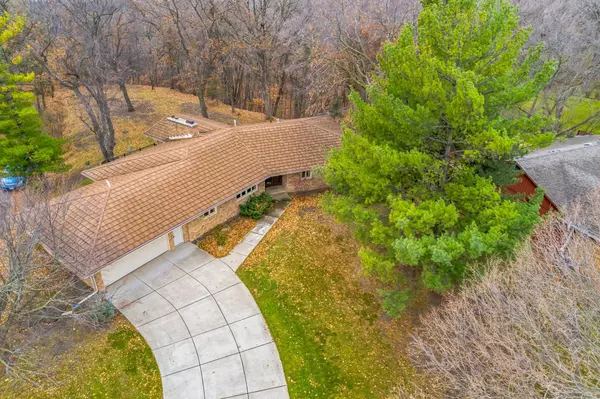$470,000
$499,900
6.0%For more information regarding the value of a property, please contact us for a free consultation.
3 Beds
4 Baths
4,282 SqFt
SOLD DATE : 06/28/2024
Key Details
Sold Price $470,000
Property Type Single Family Home
Listing Status Sold
Purchase Type For Sale
Square Footage 4,282 sqft
Price per Sqft $109
Subdivision Roe Crest Add
MLS Listing ID 6487907
Sold Date 06/28/24
Style (SF) Single Family
Bedrooms 3
Full Baths 2
Half Baths 1
Three Quarter Bath 1
Year Built 1967
Annual Tax Amount $6,910
Lot Size 1.080 Acres
Acres 1.08
Lot Dimensions 47,350
Property Description
Come take a look at this very well-maintained home custom built in 1967 with original owners! This property boasts amazing, rare views overlooking the bluffs in North Mankato. The upper level has 3 bedrooms, 3 bathrooms, 2 fireplaces, & Master bedroom with ensuite bathroom & large walk-in closet. The lower level includes a potential 4th bedroom next to the billiards room, and a second kitchen with ample room for your finishing touches. Many unique features to this home including Stained glass decorative window, chandelier in dining. Minor updating is needed in kitchen and bathrooms; however, the possibilities are endless! Furnaces and water heater updated in 2020, AC 2023, & newer windows by Anderson Windows, and even has a greenhouse! Location will allow you to take in everything North Mankato as to offer including Spring Lake Park, Hiniker Pond, and Downtown North Mankato. Welcome Home!
Location
State MN
County Nicollet
Community Roe Crest Add
Direction Lookout Drive to Lee Boulevard to Roe Crest Drive.
Rooms
Basement Concrete Block, Drainage System, Finished (Livable), Full, Storage Space
Interior
Heating Forced Air
Cooling Dual System
Fireplaces Type Brick, Living Room, Wood Burning
Fireplace Yes
Laundry Electric Dryer Hookup, In Basement, Sink, Washer Hookup
Exterior
Exterior Feature Greenhouse
Garage Guest Parking, Attached Garage, Driveway - Concrete, Insulated Garage, Storage
Garage Spaces 2.0
Roof Type Metal,Wood Shingles
Accessibility Partially Wheelchair
Porch Deck, Rear Porch
Total Parking Spaces 2
Building
Lot Description Irregular Lot, Tree Coverage - Heavy
Water City Water - In Street
Architectural Style (SF) Single Family
Structure Type Block,Brick,Concrete
Others
Senior Community No
Tax ID 187690290
Acceptable Financing Cash, Conventional, Conventional Rehab, FHA, FHA Rehab 203k, VA
Listing Terms Cash, Conventional, Conventional Rehab, FHA, FHA Rehab 203k, VA
Read Less Info
Want to know what your home might be worth? Contact us for a FREE valuation!

Our team is ready to help you sell your home for the highest possible price ASAP

"My job is to find and attract mastery-based agents to the office, protect the culture, and make sure everyone is happy! "






