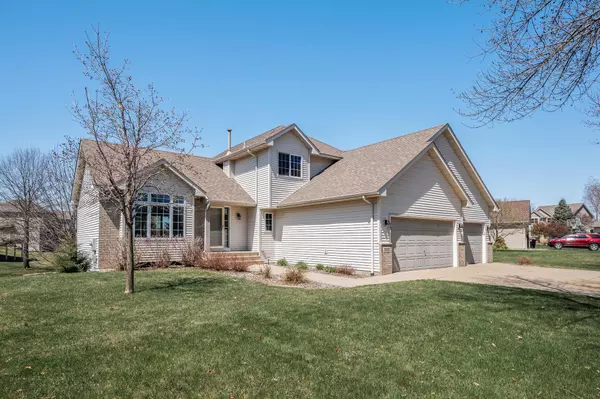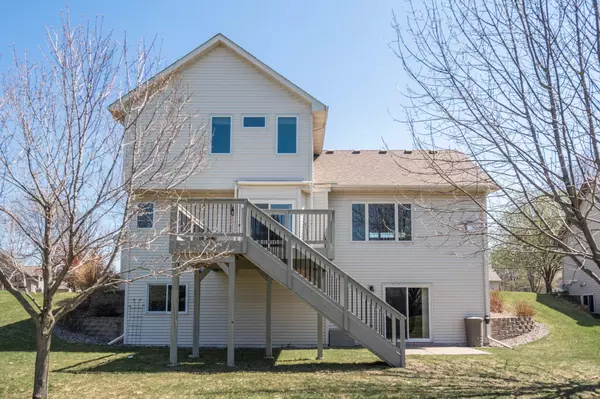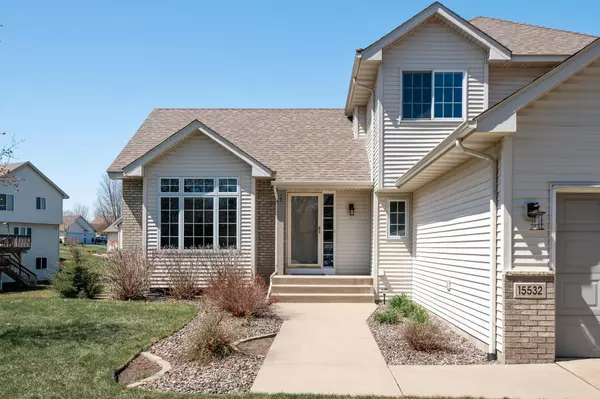$540,000
$525,000
2.9%For more information regarding the value of a property, please contact us for a free consultation.
4 Beds
4 Baths
3,230 SqFt
SOLD DATE : 06/28/2024
Key Details
Sold Price $540,000
Property Type Single Family Home
Listing Status Sold
Purchase Type For Sale
Square Footage 3,230 sqft
Price per Sqft $167
Subdivision Cambridge Estates
MLS Listing ID 6525015
Sold Date 06/28/24
Style (SF) Single Family
Bedrooms 4
Full Baths 1
Half Baths 1
Three Quarter Bath 2
Year Built 2000
Annual Tax Amount $4,002
Lot Size 0.300 Acres
Acres 0.3
Lot Dimensions 118x205x15x202
Property Description
BEAUTIFUL, custom built home in high demand Andover neighborhood! Feel the joy living close to schools, YMCA, Andover Community Center, walking/biking paths…location, location, location! Open floor plan w/oversized windows flood this home w/natural light. GORGEOUS kitchen w/island, TONS of extra tall custom cabinetry, walk-in pantry & solid wood floors. SPACIOUS main floor great room, dining area, bedroom/flex room, laundry/mudroom & convenient 1/2 bath. Three bedrooms on upper level plus upper bath w/dual sinks. Primary bedroom w/ensuite bath. Finished walkout lower level w/additional kitchen/wet bar, rec/family room, 3/4 bath & storage. Heated & insulated garage with pull down ladder storage. Large deck with retractable sun awning overlooking beautiful yard w/mature trees, shrubs & perennials. (No association too.) Come fall in love!
Location
State MN
County Anoka
Community Cambridge Estates
Direction Hanson Blvd to 155th Lane NW, east and turns into Crane St NW. Home on right.
Rooms
Basement Daylight/Lookout Windows, Finished (Livable), Walkout
Interior
Heating Forced Air
Cooling Central
Fireplaces Type Amusement Room, Gas Burning, Living Room
Fireplace Yes
Laundry Laundry Room, Main Level
Exterior
Garage Attached Garage, Driveway - Concrete, Garage Door Opener, Heated Garage, Insulated Garage
Garage Spaces 3.0
Roof Type Architectural Shingle
Accessibility None
Porch Awning(s), Deck, Patio
Total Parking Spaces 3
Building
Water City Water/Connected
Architectural Style (SF) Single Family
Others
Senior Community No
Tax ID 233224220040
Acceptable Financing Cash, Conventional, FHA, VA
Listing Terms Cash, Conventional, FHA, VA
Read Less Info
Want to know what your home might be worth? Contact us for a FREE valuation!

Our team is ready to help you sell your home for the highest possible price ASAP

"My job is to find and attract mastery-based agents to the office, protect the culture, and make sure everyone is happy! "






