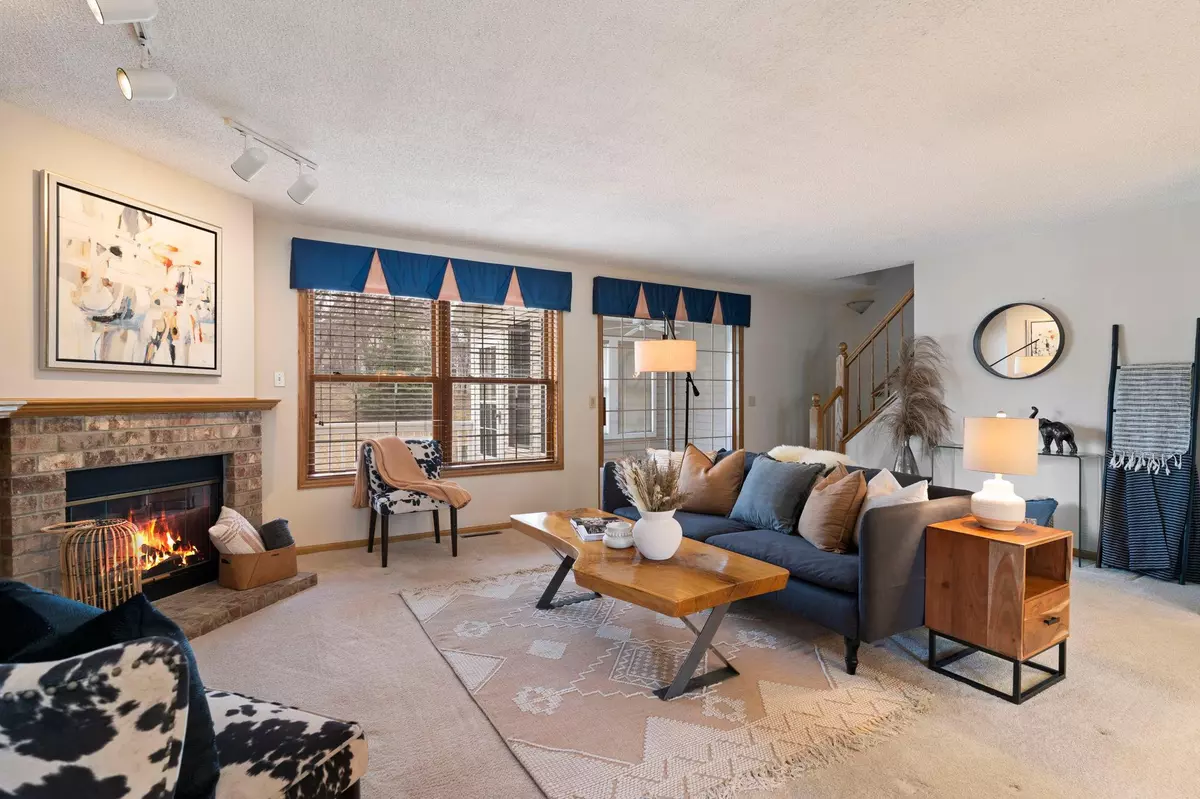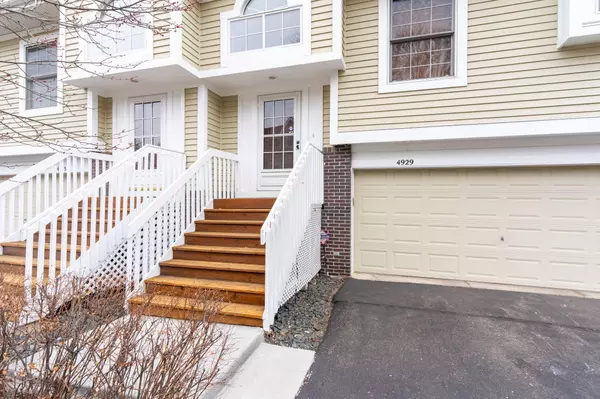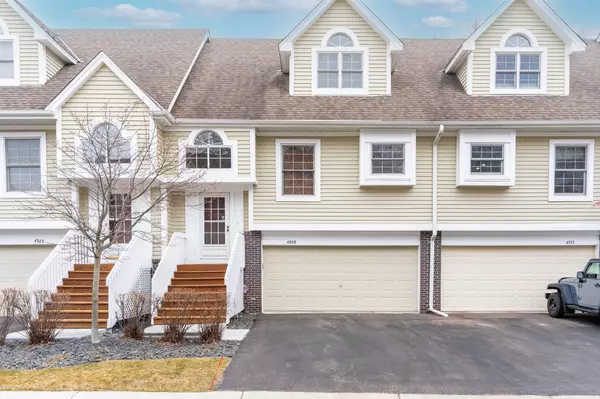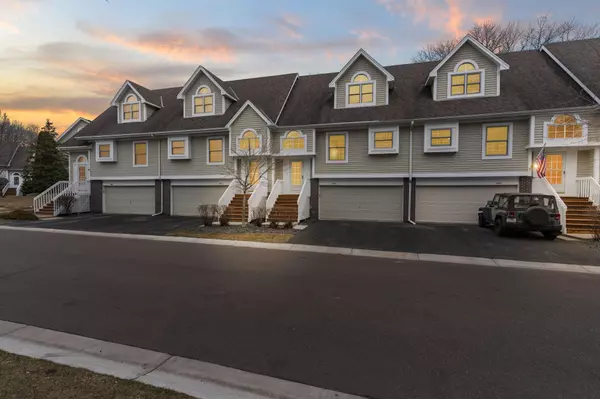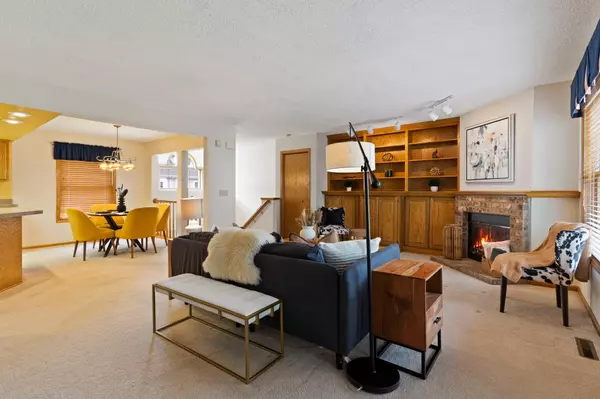$292,500
$310,000
5.6%For more information regarding the value of a property, please contact us for a free consultation.
2 Beds
2 Baths
1,335 SqFt
SOLD DATE : 05/09/2024
Key Details
Sold Price $292,500
Property Type Single Family Home
Listing Status Sold
Purchase Type For Sale
Square Footage 1,335 sqft
Price per Sqft $219
Subdivision Carlysle Place 2Nd Add
MLS Listing ID 6499060
Sold Date 05/09/24
Style (TH) Side x Side
Bedrooms 2
Full Baths 1
Half Baths 1
HOA Fees $447
Year Built 1991
Annual Tax Amount $3,766
Lot Size 1,306 Sqft
Acres 0.03
Lot Dimensions 26x40
Property Description
Welcome to charming 4929 West End Lane in Minnetonka! This multi-level townhome offers 2 bedrooms and 2 bathrooms, a large 2-car garage, lots of storage, and incredible convenience. The bright living room has a gas fireplace for cozying up during the winter and ample storage in the beautiful built-in shelving unit. The living room is open to the formal dining room which also opens up to the adjoining kitchen. From the sunroom you can enjoy watching deer and wildlife scurry across the courtyard, or step out to the deck for grilling with friends. The primary bedroom offers vaulted ceilings, a spacious walk-in closet, and a large window for natural light. The home is at an amazing location near Highway 7, connecting you to tons of stores and restaurants, plus a local trail gives you access various parks and activity areas. You’ll love making this your next home!
Location
State MN
County Hennepin
Community Carlysle Place 2Nd Add
Direction Hwy 7 to Bayside Lane to W End Lane
Rooms
Basement Concrete Block, Partial, Storage Space
Interior
Heating Forced Air
Cooling Central
Fireplaces Type Gas Burning
Fireplace Yes
Laundry In Basement
Exterior
Garage Attached Garage, Driveway - Asphalt, Garage Door Opener, Tuckunder Garage
Garage Spaces 2.0
Roof Type Age Over 8 Years
Accessibility None
Porch Deck
Total Parking Spaces 2
Building
Water City Water/Connected
Architectural Style (TH) Side x Side
Others
HOA Fee Include Building Exterior,Cable TV,Hazard Insurance,Internet,Lawn Care,Outside Maintenance,Professional Mgmt,Sanitation,Snow Removal
Senior Community No
Tax ID 2911722240101
Acceptable Financing Cash, Conventional, FHA, VA
Listing Terms Cash, Conventional, FHA, VA
Read Less Info
Want to know what your home might be worth? Contact us for a FREE valuation!

Our team is ready to help you sell your home for the highest possible price ASAP

"My job is to find and attract mastery-based agents to the office, protect the culture, and make sure everyone is happy! "

