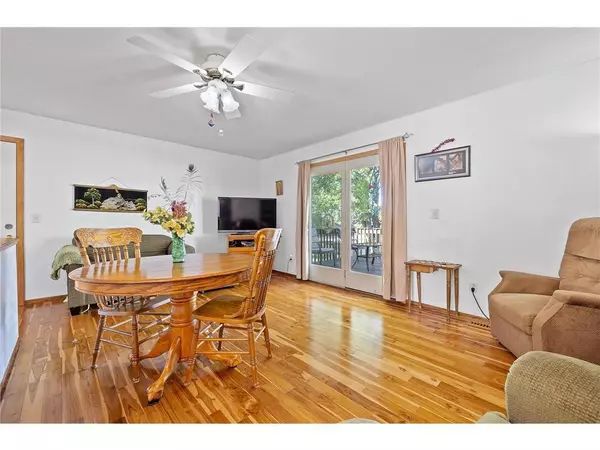
4 Beds
2 Baths
1,968 SqFt
4 Beds
2 Baths
1,968 SqFt
Key Details
Property Type Single Family Home
Listing Status Active
Purchase Type For Sale
Square Footage 1,968 sqft
Price per Sqft $146
Subdivision Northgate Estates
MLS Listing ID 6576752
Style (SF) Single Family
Bedrooms 4
Full Baths 1
Three Quarter Bath 1
Year Built 1977
Annual Tax Amount $2,482
Lot Size 0.260 Acres
Acres 0.26
Lot Dimensions 97x117x97x117
Property Description
Location
State MN
County Mcleod
Community Northgate Estates
Direction From County Road 20, turn North on Northgate Drive, turn left (West) to continue on Northgate Drive, Proceed to 653 Northgate Drive on the left side. Please note Google Maps is not accurate and stops at the entrance of the neighborhood.
Rooms
Basement Drain Tiled, Finished (Livable), Full, Poured Concrete, Storage Space, Sump Pump, Walkout
Interior
Heating Forced Air
Cooling Central
Fireplace No
Laundry In Basement, Laundry Room, Sink
Exterior
Exterior Feature Storage Shed
Garage Attached Garage, Driveway - Gravel, Electric, Garage Door Opener, Insulated Garage
Garage Spaces 2.0
Roof Type Age 8 Years or Less,Architectural Shingle
Accessibility Grab Bars In Bathroom
Porch Deck
Total Parking Spaces 2
Building
Lot Description Tree Coverage - Light
Water City Water/Connected
Architectural Style (SF) Single Family
Others
Senior Community No
Tax ID 211080100
Acceptable Financing Cash, Conventional, FHA, USDA, VA
Listing Terms Cash, Conventional, FHA, USDA, VA

"My job is to find and attract mastery-based agents to the office, protect the culture, and make sure everyone is happy! "






