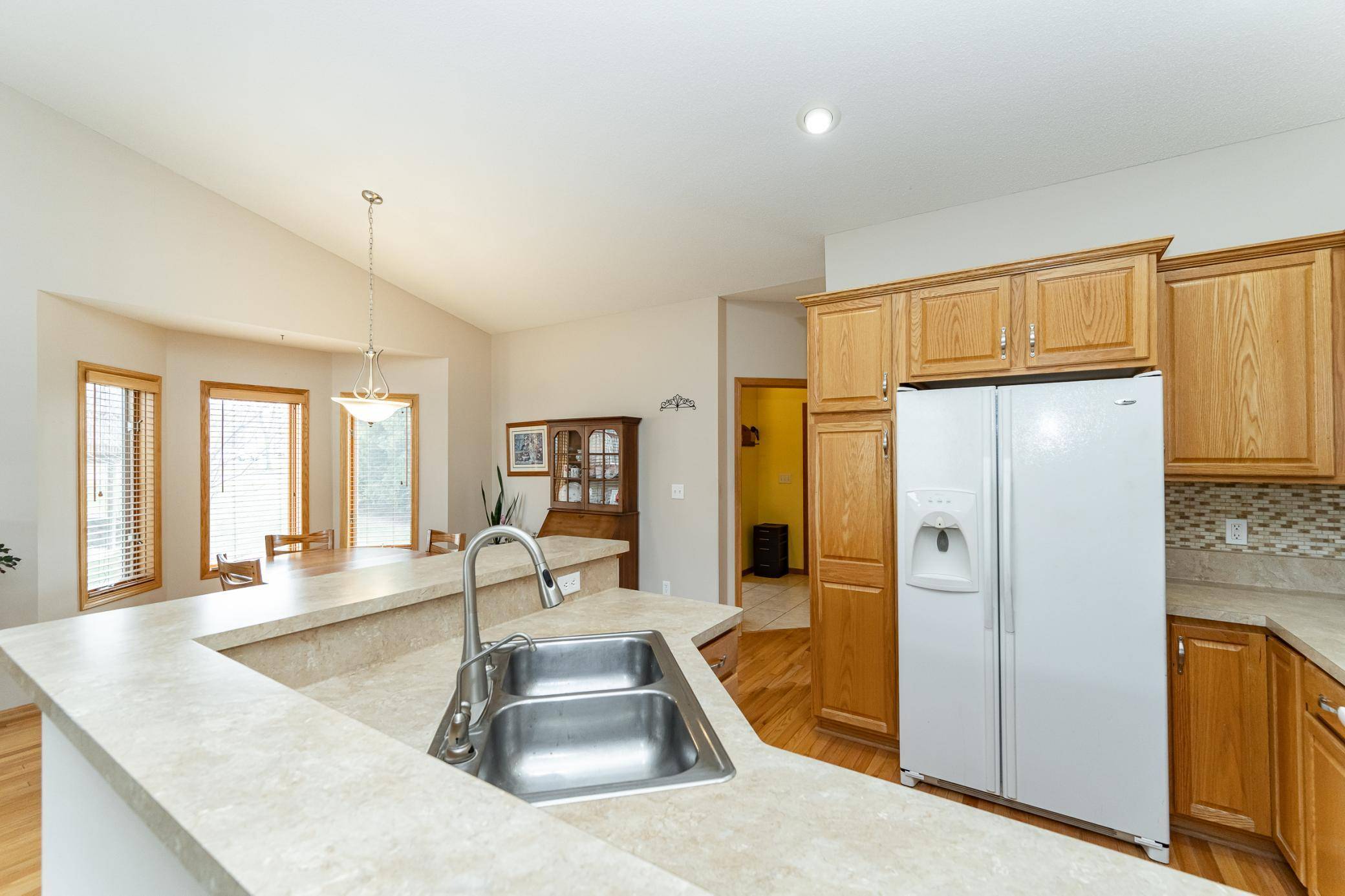$380,000
$389,900
2.5%For more information regarding the value of a property, please contact us for a free consultation.
3 Beds
3 Baths
2,904 SqFt
SOLD DATE : 07/11/2025
Key Details
Sold Price $380,000
Property Type Single Family Home
Listing Status Sold
Purchase Type For Sale
Square Footage 2,904 sqft
Price per Sqft $130
Subdivision Badger Village Twnhms
MLS Listing ID 6708756
Sold Date 07/11/25
Style (TH) Side x Side
Bedrooms 3
Full Baths 2
Three Quarter Bath 1
HOA Fees $225
Year Built 2004
Annual Tax Amount $4,242
Lot Size 3,049 Sqft
Acres 0.07
Lot Dimensions 42x76
Property Description
This spacious and well-maintained 3-bedroom, 3-bath townhome offers the convenience of one-level living with the added bonus of a fully finished lower level. The attached 2-stall garage leads into a welcoming main floor that features a large living area with vaulted ceilings and a cozy gas fireplace. The open-concept layout includes a generously sized kitchen and dining area with hardwood floors, counter seating, and plenty of storage—perfect for both everyday living and entertaining. The main level also features a comfortable primary bedroom complete with a walk-in closet and private three-quarter bath. A second bedroom and full bathroom offer flexibility for guests or additional family members, while the main floor laundry/mudroom provides added functionality. Downstairs, the lower level boasts a spacious family room, a large third bedroom, and another full bath. A versatile bonus room with French doors for privacy provides an ideal space for a home office, den, or creative studio. You'll also find an expansive mechanical and storage room with epoxy flooring, built-in shelving, and a workbench, ready for your crafting, woodworking, or extra storage space. Step outside to enjoy a low-maintenance deck and a charming front porch, perfect for relaxing. This home is move-in ready and thoughtfully designed for comfortable, easy living.
Location
State MN
County Olmsted
Community Badger Village Twnhms
Direction Heading N on W Circle Dr, L onto Valleyhigh Rd NW, L onto Superior Dr NW, R onto Monroe Dr NW, Home on R.
Rooms
Basement Full, Poured Concrete
Interior
Heating Forced Air
Fireplaces Type Gas Burning, Living Room
Fireplace Yes
Exterior
Parking Features Insulated Garage
Garage Spaces 2.0
Roof Type Age 8 Years or Less,Asphalt Shingles
Accessibility None
Total Parking Spaces 2
Building
Lot Description Zero Lot Line
Water City Water/Connected
Architectural Style (TH) Side x Side
Structure Type Concrete,Frame
Schools
High Schools John Marshall
Others
HOA Fee Include Building Exterior,Lawn Care,Snow Removal
Senior Community No
Tax ID 742031069774
Read Less Info
Want to know what your home might be worth? Contact us for a FREE valuation!

Our team is ready to help you sell your home for the highest possible price ASAP
"My job is to find and attract mastery-based agents to the office, protect the culture, and make sure everyone is happy! "






