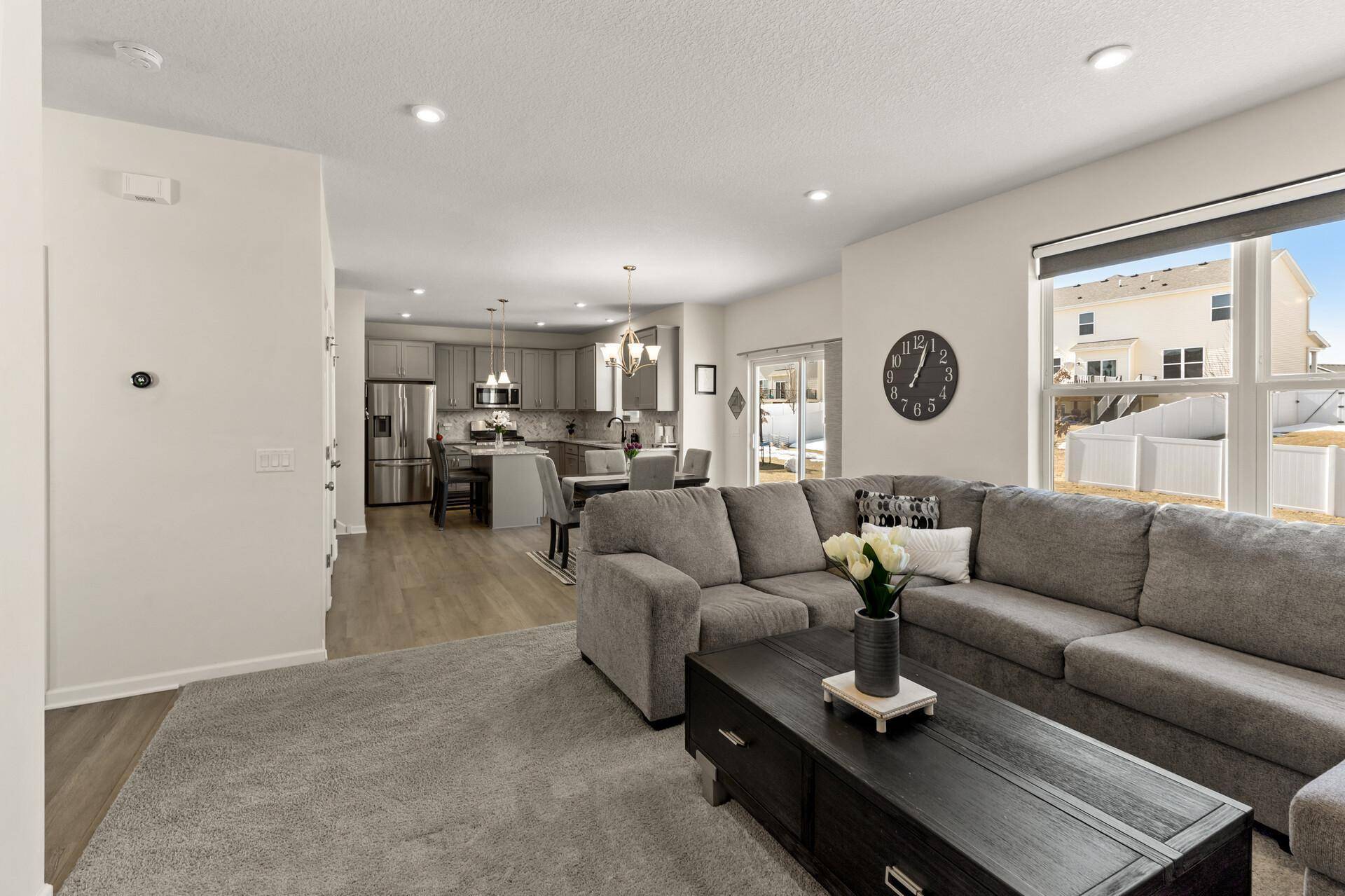$480,000
$489,900
2.0%For more information regarding the value of a property, please contact us for a free consultation.
3 Beds
3 Baths
3,169 SqFt
SOLD DATE : 06/27/2025
Key Details
Sold Price $480,000
Property Type Single Family Home
Listing Status Sold
Purchase Type For Sale
Square Footage 3,169 sqft
Price per Sqft $151
Subdivision Avonlea 4Th Add
MLS Listing ID 6725141
Sold Date 06/27/25
Style (SF) Single Family
Bedrooms 3
Full Baths 1
Half Baths 1
Three Quarter Bath 1
HOA Fees $68
Year Built 2020
Annual Tax Amount $4,930
Lot Size 7,318 Sqft
Acres 0.17
Lot Dimensions 55x133
Property Description
Back on the market! Buyer backed out but property had a very clean home inspection, inquire for more details! Come check out this beautifully maintained home featuring an open floor plan and thoughtful updates
throughout! The bright and inviting kitchen boasts painted cabinets, stainless steel appliances,
and plenty of space for entertaining. The spacious primary bedroom offers a private retreat with double
sinks and a walk-in closet. All bedrooms are conveniently located on the second level, along with a
laundry room for added ease.
The upper-level loft offers a versatile space that could easily be converted into a fourth bedroom, while the unfinished lower level presents an excellent opportunity to build equity by adding a bedroom and bathroom, expanding your living space.
Enjoy the perks of the HOA, which includes access to a community party room, gym, and playgrounds.
Location
State MN
County Dakota
Community Avonlea 4Th Add
Direction North on Dodd Blvd @roundabout follow Highview Ave S
Rooms
Basement Drain Tiled, Egress Windows, Poured Concrete, Sump Pump, Unfinished
Interior
Heating Forced Air, Humidifier
Cooling Central
Fireplace No
Laundry Laundry Room, Upper Level
Exterior
Parking Features Finished Garage, Attached Garage, Driveway - Asphalt, Garage Door Opener, Insulated Garage
Garage Spaces 2.0
Roof Type Age 8 Years or Less,Asphalt Shingles
Accessibility None
Total Parking Spaces 2
Building
Water City Water/Connected
Architectural Style (SF) Single Family
Structure Type Concrete
Others
HOA Fee Include Recreation Facility,Sanitation,Shared Amenities
Senior Community No
Tax ID 221201304070
Acceptable Financing Cash, Conventional, FHA, VA
Listing Terms Cash, Conventional, FHA, VA
Read Less Info
Want to know what your home might be worth? Contact us for a FREE valuation!

Our team is ready to help you sell your home for the highest possible price ASAP
"My job is to find and attract mastery-based agents to the office, protect the culture, and make sure everyone is happy! "






