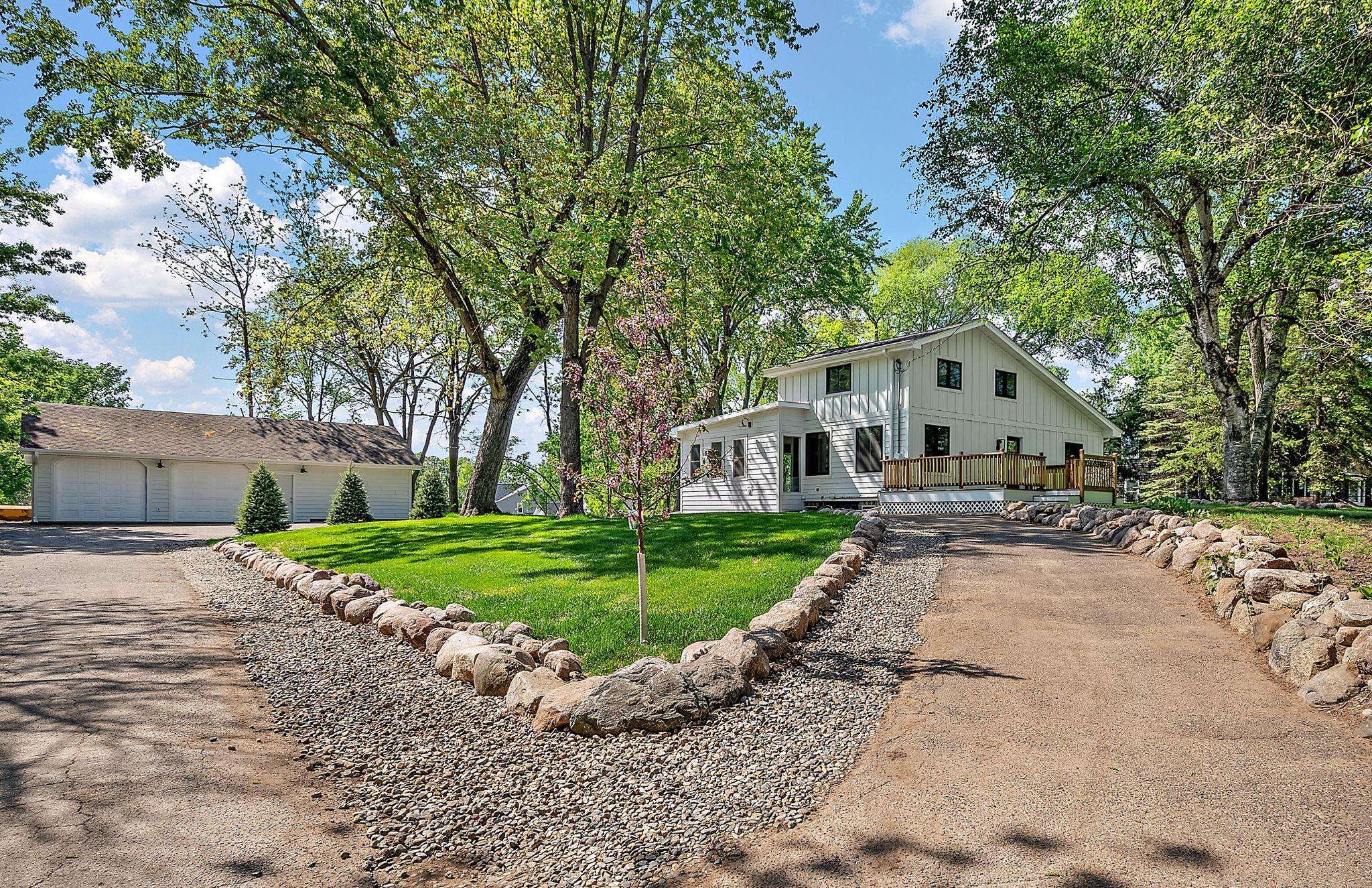$545,000
$549,000
0.7%For more information regarding the value of a property, please contact us for a free consultation.
4 Beds
4 Baths
2,439 SqFt
SOLD DATE : 06/27/2025
Key Details
Sold Price $545,000
Property Type Single Family Home
Listing Status Sold
Purchase Type For Sale
Square Footage 2,439 sqft
Price per Sqft $223
Subdivision Cheri Court
MLS Listing ID 6721447
Sold Date 06/27/25
Style (SF) Single Family
Bedrooms 4
Full Baths 2
Half Baths 1
Three Quarter Bath 1
Year Built 1930
Annual Tax Amount $5,534
Lot Size 0.640 Acres
Acres 0.64
Lot Dimensions 185x153
Property Description
Welcome to your newly renovated home, oversized garage, and picturesque yard! From your turn into the drive, you will be impressed by the thought and attention to detail put into this property. This is your chance to make your home in charming White Bear Lake. With its architectural design, this home boasts of 4 spacious bedrooms, 4 bathrooms, laundry on the main, and a stunning kitchen. You have a large primary bedroom fitted with a custom stone fireplace and ensuite 3/4 bath. A second bedroom on the main again has an ensuite full bath. Bedrooms on the upper and lower level are each oversized giving you the freedom to use the space however you'd like; be it bedroom, office, home gym, studio - bring your ideas! With a deck off the front and back of home, step out onto your fully sodded yard and enjoy our summer nights with games or stoking the fire. Take your plans to the garage with space for hobbies or a shop! Don't miss this opportunity!
Location
State MN
County Ramsey
Community Cheri Court
Direction County Rd E to Auger Ave, north on Auger Ave, home on left
Rooms
Basement Concrete Block, Finished (Livable), Sump Pump
Interior
Heating Forced Air
Cooling Central
Fireplaces Type Primary Bedroom, Stone, Wood Burning
Fireplace Yes
Laundry Main Level
Exterior
Parking Features Detached Garage, Insulated Garage
Garage Spaces 2.0
Roof Type Age 8 Years or Less
Accessibility None
Porch Deck
Total Parking Spaces 2
Building
Water City Water/Connected
Architectural Style (SF) Single Family
Others
Senior Community No
Tax ID 263022320083
Acceptable Financing Cash, Conventional, VA
Listing Terms Cash, Conventional, VA
Read Less Info
Want to know what your home might be worth? Contact us for a FREE valuation!

Our team is ready to help you sell your home for the highest possible price ASAP
"My job is to find and attract mastery-based agents to the office, protect the culture, and make sure everyone is happy! "






