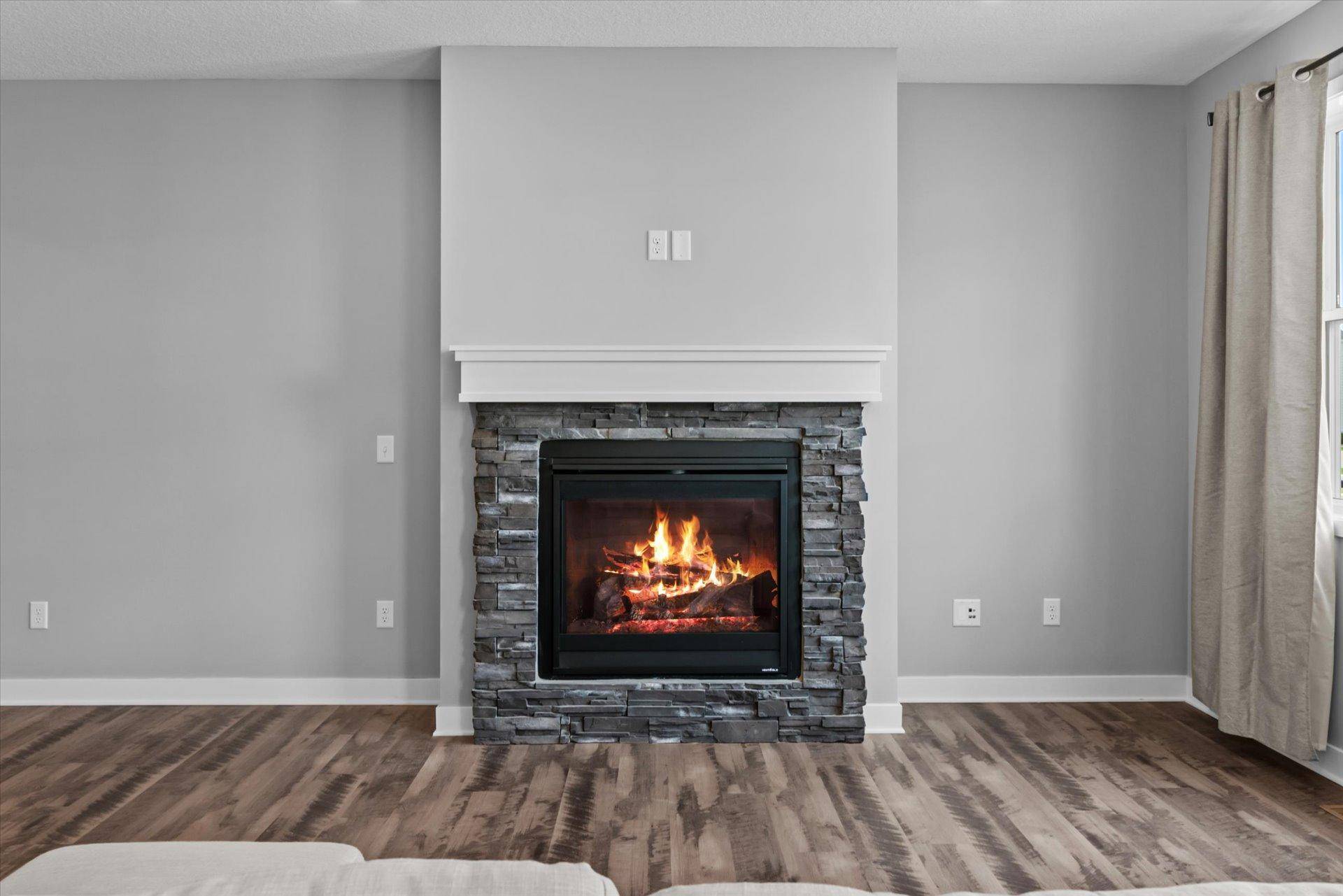$390,000
$379,990
2.6%For more information regarding the value of a property, please contact us for a free consultation.
3 Beds
3 Baths
2,788 SqFt
SOLD DATE : 06/20/2025
Key Details
Sold Price $390,000
Property Type Single Family Home
Listing Status Sold
Purchase Type For Sale
Square Footage 2,788 sqft
Price per Sqft $139
Subdivision Avonlea 4Th Add
MLS Listing ID 6713641
Sold Date 06/20/25
Style (TH) Side x Side
Bedrooms 3
Full Baths 2
Half Baths 1
HOA Fees $272
Year Built 2019
Annual Tax Amount $4,104
Lot Size 1,742 Sqft
Acres 0.04
Lot Dimensions 25x72
Property Description
A freshly painted and newly carpeted Townhome is available in Hot Avonlea Lakeville community. This stunning townhome comes with natural light, thanks to its lot of windows. Huge living area and deck provide a sunny and inviting outdoor space, perfect for relaxing or entertaining. This home offers both convenience and modern upgrades including Stainless steel kitchen appliances, Granite countertops, 42 inch cabinets and a cozy fireplace. Sun-filled deck & play area extend your space outside. Unfinished basement for extra space for storage or make into a cozy summer workout place or TV room. Also included are features like a Community clubhouse, gym, high-speed internet & cable. HOA assessment balance will be paid by Sellers at closing table. This is a rare chance to own an almost 5 year old, stylish, upgraded townhome in Lakeville's top neighborhood! Located near the future Grand Prairie Park and Cedar Avenue makes it convenient and enjoyable! Grand Prairie Park is the future top-tier park destination in Lakeville which will include five multi-use athletic fields to host soccer, football,& lacrosse games, a full-sized baseball diamond, 10 pickleball courts, and an official cricket pitch, along with a splash pad, and much, much more! All within walking distance of your new home!
Location
State MN
County Dakota
Community Avonlea 4Th Add
Direction From Cedar Ave, go WEST on 185th St W. Take a RIGHT on Glenbridge Ave, RIGHT on 184th St W, LEFT on Gleed Road, RIGHT on Glastonbury to home.
Rooms
Basement Unfinished
Interior
Heating Forced Air
Cooling Central
Fireplace Yes
Exterior
Parking Features Finished Garage, Attached Garage, Garage Door Opener
Garage Spaces 2.0
Accessibility None
Total Parking Spaces 2
Building
Water City Water/Connected
Architectural Style (TH) Side x Side
Others
HOA Fee Include Building Exterior,Cable TV,Hazard Insurance,Internet,Lawn Care,Outside Maintenance,Parking Space,Professional Mgmt,Recreation Facility,Shared Amenities,Snow Removal
Senior Community No
Tax ID 221201317030
Read Less Info
Want to know what your home might be worth? Contact us for a FREE valuation!

Our team is ready to help you sell your home for the highest possible price ASAP
"My job is to find and attract mastery-based agents to the office, protect the culture, and make sure everyone is happy! "






