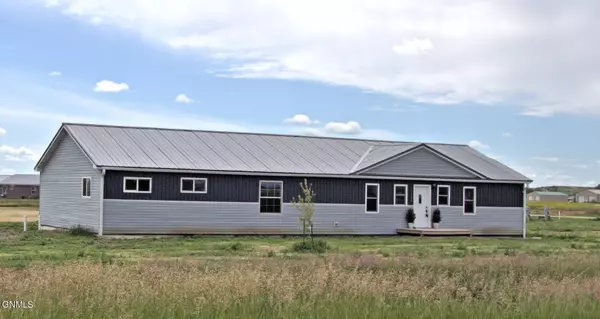Bought with RaeAnne Rathbun eXp Realty
$375,000
$375,000
For more information regarding the value of a property, please contact us for a free consultation.
3 Beds
4 Baths
2,280 SqFt
SOLD DATE : 11/07/2024
Key Details
Sold Price $375,000
Property Type Single Family Home
Sub Type Single Family Residence
Listing Status Sold
Purchase Type For Sale
Square Footage 2,280 sqft
Price per Sqft $164
Subdivision Bakken Beds Subdivision
MLS Listing ID 4014214
Sold Date 11/07/24
Style Modular,Ranch
Bedrooms 3
Full Baths 4
HOA Y/N No
Year Built 2012
Annual Tax Amount $1,871
Lot Size 2.980 Acres
Acres 2.98
Lot Dimensions App 235' X 551'
Property Description
Beautifully remodeled 2280' home is set in a country setting on an almost 3 acre lot! Property is located near the Yellowstone and Missouri Rivers. The home has been extensively remodeled and features a large living room/dining area for convenient entertaining. Adjacent kitchen has new black stainless steel appliances, island and an additional dining area. Large pantry/storage room is located just off the kitchen. Home also features a separate den with custom barn door. Beautiful primary bedroom is so spacious it can accommodate large furniture and have a sitting area. The primary suite includes a gorgeous bathroom with beautiful tile work and dual sinks.
Massive yard awaits your personal touch but Seller has planted some trees to get your started! Take a look at the pictures and call your agent to set up a private showing!
Location
State ND
County Mckenzie
Community Bakken Beds Subdivision
Area Williston Rural
Direction From Williston: Highway 2 W, Turn south towards Trenton on Highway 1804. Turn East at 36th St NW (Mile marker 5). Turn right on 160J Ave NW. House is first house on the left.
Rooms
Basement Crawl Space
Interior
Interior Features Ceiling Fan(s), Main Floor Bedroom, Main Floor Laundry, Pantry, Primary Bath, Smoke Detector(s), Soaking Tub, Walk-In Closet(s)
Heating Electric, Forced Air
Cooling Ceiling Fan(s), Central Air
Flooring Carpet, Laminate
Fireplaces Number 1
Fireplaces Type Electric, Free Standing, Living Room
Fireplace Yes
Exterior
Exterior Feature Rain Gutters, Private Yard, Private Entrance
Garage Garage Door Opener, Private, Garage Faces Side, Additional Parking, Attached
Garage Spaces 2.0
Fence None
Utilities Available Trash Pickup - Private, Sewer Connected, Water Connected, Electricity Connected, Fiber Optic Available
Amenities Available Fence Allowed, Pets Allowed
Roof Type Metal
Accessibility Accessible Bedroom, Accessible Central Living Area, Accessible Closets, Accessible Kitchen, Visitor Bathroom
Total Parking Spaces 2
Garage Yes
Private Pool No
Building
Lot Description Level, Lot - Owned, Rectangular Lot
Story One
Foundation Concrete Perimeter
Sewer Septic System
Water Rural Water Membership
Architectural Style Modular, Ranch
Structure Type Vinyl Siding
Schools
Elementary Schools Other
Middle Schools Other
High Schools Other
Others
HOA Fee Include Common Area Maintenance,Road Maintenance
Tax ID 24 04 00100
Acceptable Financing VA Loan, USDA Loan, Cash, Conventional, FHA, FMHA
Listing Terms VA Loan, USDA Loan, Cash, Conventional, FHA, FMHA
Read Less Info
Want to know what your home might be worth? Contact us for a FREE valuation!

Our team is ready to help you sell your home for the highest possible price ASAP

"My job is to find and attract mastery-based agents to the office, protect the culture, and make sure everyone is happy! "






