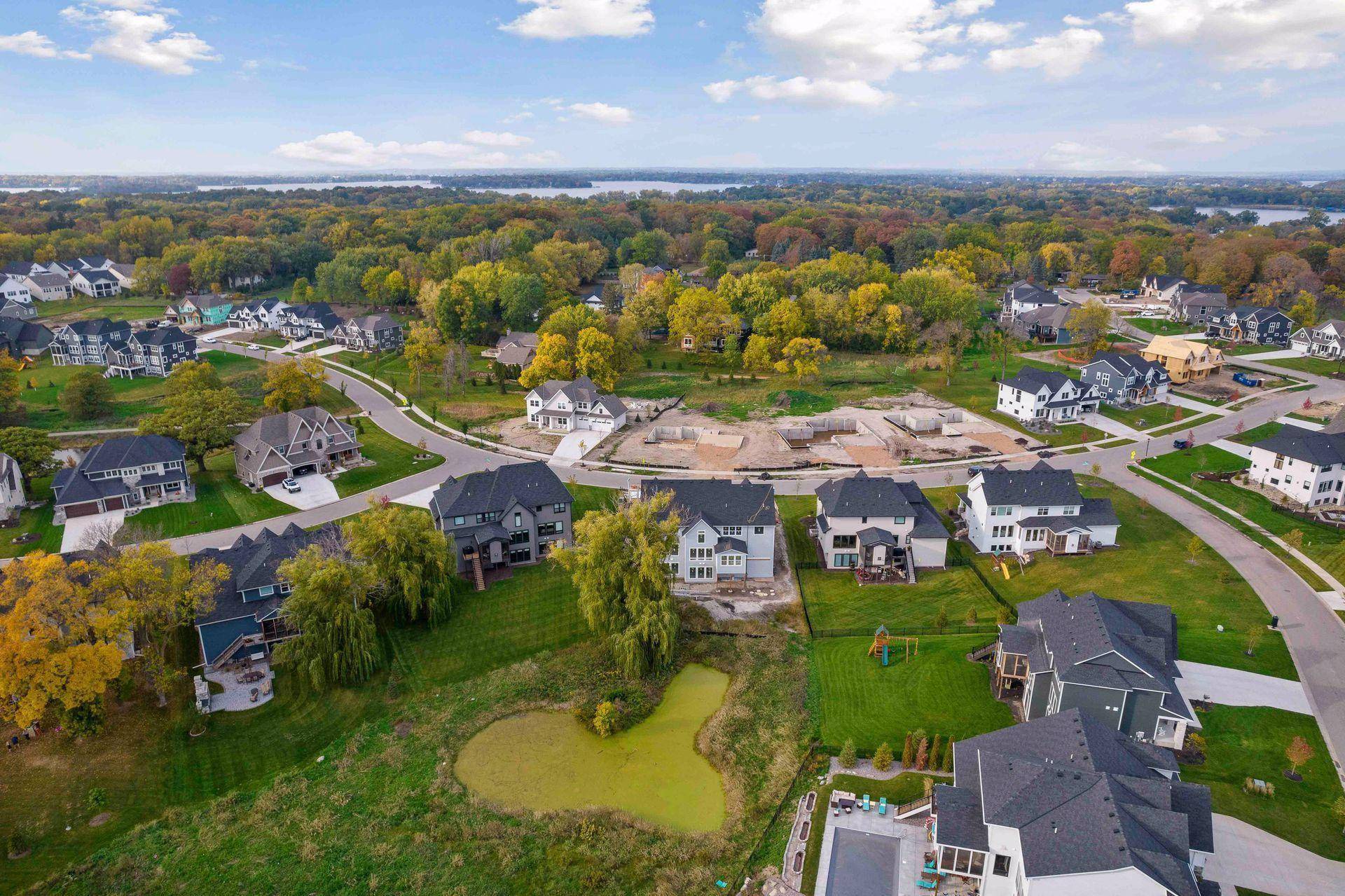$1,625,000
$1,675,000
3.0%For more information regarding the value of a property, please contact us for a free consultation.
5 Beds
6 Baths
5,854 SqFt
SOLD DATE : 03/17/2022
Key Details
Sold Price $1,625,000
Property Type Single Family Home
Listing Status Sold
Purchase Type For Sale
Square Footage 5,854 sqft
Price per Sqft $277
Subdivision Minnetonka Country Club 2Nd Ad
MLS Listing ID 6130938
Sold Date 03/17/22
Style (SF) Single Family
Bedrooms 5
Full Baths 2
Half Baths 1
Three Quarter Bath 3
HOA Fees $63
Year Built 2021
Annual Tax Amount $4,271
Lot Size 0.350 Acres
Acres 0.35
Lot Dimensions 96X180
Property Description
Opportunity knocks in one of Minnetonka Schools favorite neighborhoods, The Minnetonka Country Club. Built by award-winning builder Gonyea Homes, featuring one of their most highly sought-after floor plans the St. Croix. Presently under construction, the home is nearing completion and tentatively will be ready for move-in Jan/Feb 2022. Featuring substantial upgrades throughout including a two-story gourmet kitchen with Wolf and Subzero appliances, extensive hardwood flooring, and millwork including a dramatic beam ceiling, coffers, and wainscoting as well as four ensuites on the upper level. Sun-filled expansive glass throughout the main floor with lovely views of backyard pond perfect for ice skating as well as indoor/outdoor living with sunroom and adjacent grilling deck. Plenty of room to stretch out in the lower-level amusement area featuring a large family room with a gas fireplace, a wet bar, and an oversized sport court. See listing agent for specifications and completion date.
Location
State MN
County Hennepin
Community Minnetonka Country Club 2Nd Ad
Direction Manitou Road to west on Smithtown Road to south on Wooden Cleek Drive to west on Bentgrass Way.
Rooms
Basement Drain Tiled, Egress Windows, Finished (Livable), Full, Poured Concrete, Walkout
Interior
Heating Forced Air, In-Floor Heating
Cooling Central
Fireplaces Type Family Room, Gas Burning
Fireplace Yes
Exterior
Parking Features Attached Garage, Driveway - Concrete
Garage Spaces 3.0
Roof Type Age 8 Years or Less,Asphalt Shingles
Accessibility None
Total Parking Spaces 3
Building
Builder Name GONYEA HOMES AND REMODELING
Water City Water/Connected
Architectural Style (SF) Single Family
Others
HOA Fee Include Professional Mgmt,Sanitation
Senior Community No
Tax ID 3311723420057
Read Less Info
Want to know what your home might be worth? Contact us for a FREE valuation!

Our team is ready to help you sell your home for the highest possible price ASAP
"My job is to find and attract mastery-based agents to the office, protect the culture, and make sure everyone is happy! "






