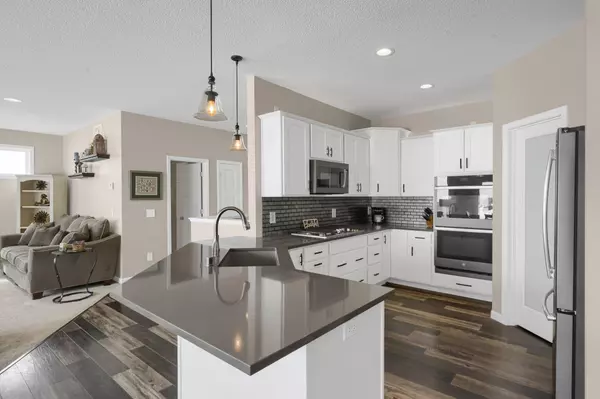$715,000
$714,900
For more information regarding the value of a property, please contact us for a free consultation.
4 Beds
3 Baths
3,007 SqFt
SOLD DATE : 05/11/2023
Key Details
Sold Price $715,000
Property Type Single Family Home
Sub Type Acreage
Listing Status Sold
Purchase Type For Sale
Square Footage 3,007 sqft
Price per Sqft $237
Subdivision Antler Park Estates
MLS Listing ID 6344934
Sold Date 05/11/23
Style (SF) Single Family
Bedrooms 4
Full Baths 2
Three Quarter Bath 1
Year Built 2019
Annual Tax Amount $5,038
Lot Size 2.590 Acres
Acres 2.59
Lot Dimensions 949x220
Property Description
Welcome to this 2019 built rambler with 4 car garage and additional building for storage or workshop. The main level features 9 foot ceilings that allows the natural light to fill the room. The nicely equipped kitchen has quartz countertops, slate colored appliances with double wall oven and convenient pantry. Walk through the informal dining room to the spacious patio for that summer BBQ or relaxing with coffee to enjoy the views. The cozy living room has a gas fireplace, lots of windows and great views. Main level laundry is a bonus! The front bedroom is a handy get-away and the office has a closet so it can be used as a bedroom as well. The finished lower level has it all! A huge flex room for exercise, crafts or ?? The wet bar with hardwood counter top is big enough for a party and there's plenty of room for a pool table. The large 4th bedroom and ¾ bath make it ideal for teens or guests. All this on over 2.5 acres of privacy!
Location
State MN
County Scott
Community Antler Park Estates
Direction 169 to Chestnut Blvd (Co Rd 78), south on Louisville Rd, east on 133rd Street, south on Ann Dr, west on Ann Dr, south on Steve Dr to Tracy Ave.
Rooms
Basement Finished (Livable), Full
Interior
Heating Forced Air
Cooling Central
Fireplaces Type Electric, Family Room, Gas Burning, Living Room
Fireplace Yes
Laundry Main Level
Exterior
Exterior Feature Additional Garage
Garage Multiple Garages, Attached Garage, Driveway - Asphalt, Garage Door Opener, Storage
Garage Spaces 4.0
Roof Type Age 8 Years or Less
Accessibility None
Total Parking Spaces 4
Building
Water Well
Architectural Style (SF) Single Family
Others
Senior Community No
Tax ID 070340280
Acceptable Financing Cash, Conventional, FHA, USDA, VA
Listing Terms Cash, Conventional, FHA, USDA, VA
Read Less Info
Want to know what your home might be worth? Contact us for a FREE valuation!

Our team is ready to help you sell your home for the highest possible price ASAP

"My job is to find and attract mastery-based agents to the office, protect the culture, and make sure everyone is happy! "






