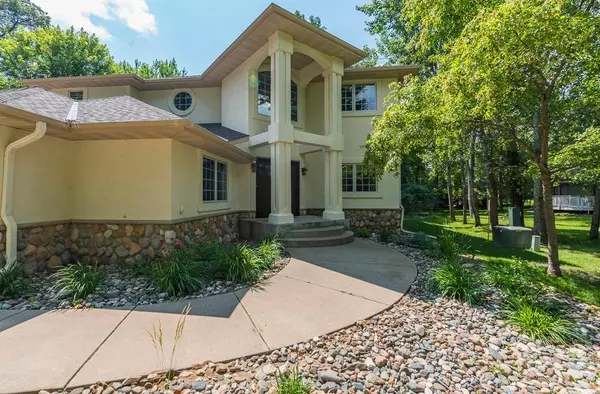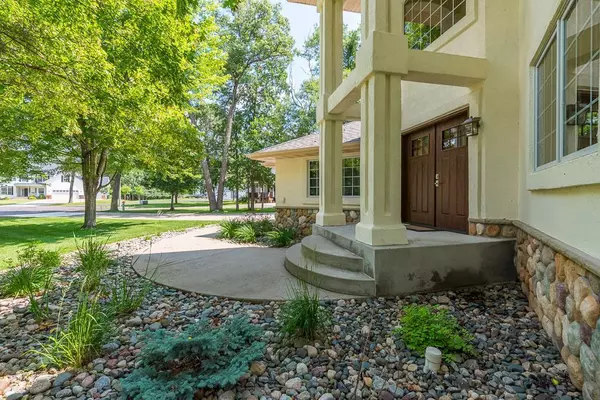
5 Beds
4 Baths
4,283 SqFt
5 Beds
4 Baths
4,283 SqFt
Key Details
Property Type Single Family Home
Listing Status Active
Purchase Type For Sale
Square Footage 4,283 sqft
Price per Sqft $140
Subdivision First Add Paige & Blair Develo
MLS Listing ID 6564456
Style (SF) Single Family
Bedrooms 5
Full Baths 3
Half Baths 1
Year Built 2002
Annual Tax Amount $7,015
Lot Size 0.720 Acres
Acres 0.72
Lot Dimensions 52x294x314x198
Property Description
Location
State MN
County Crow Wing
Community First Add Paige & Blair Develo
Direction West on MN 210 to Knollwood Drive, turn right onto Fairmont Court, home is on the right.
Rooms
Basement Concrete Block, Finished (Livable), Full
Interior
Heating Forced Air
Cooling Central
Fireplace Yes
Laundry Main Level
Exterior
Exterior Feature Storage Shed
Garage Attached Garage
Garage Spaces 3.0
Roof Type Age 8 Years or Less,Asphalt Shingles
Accessibility None
Total Parking Spaces 3
Building
Lot Description Tree Coverage - Medium
Water City Water/Connected
Architectural Style (SF) Single Family
Others
Senior Community No
Tax ID 40120617
Acceptable Financing Cash, Conventional, FHA, VA
Listing Terms Cash, Conventional, FHA, VA

"My job is to find and attract mastery-based agents to the office, protect the culture, and make sure everyone is happy! "






